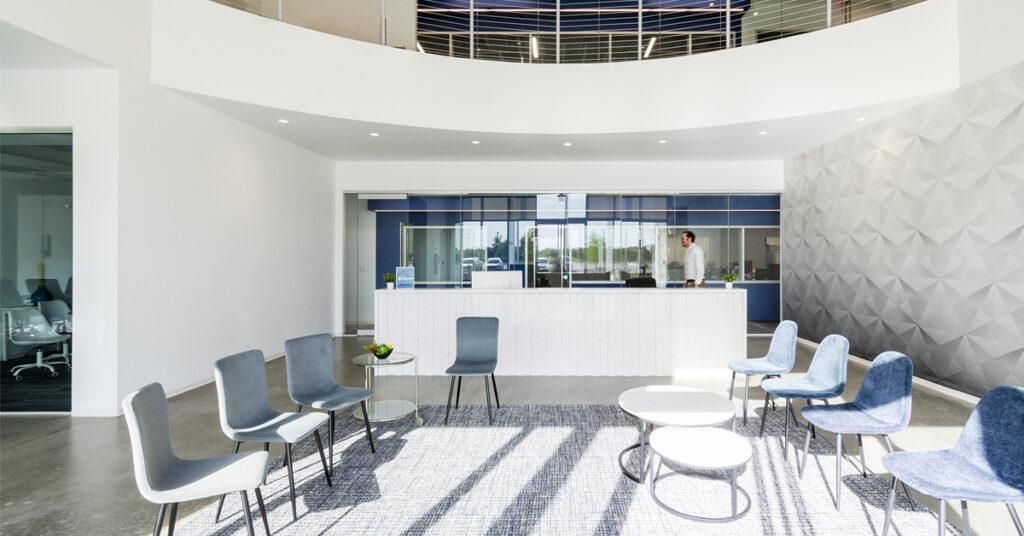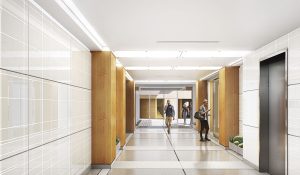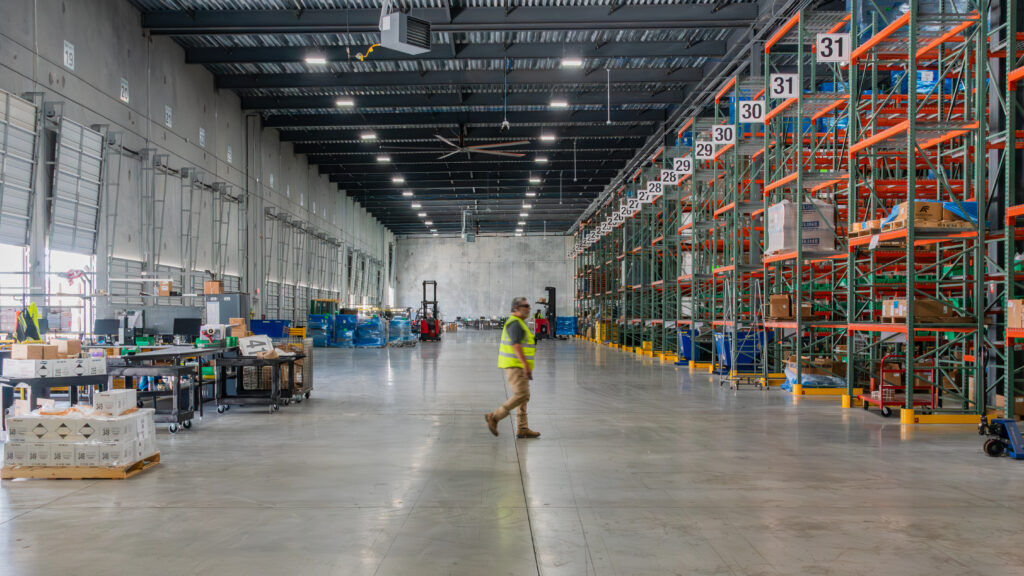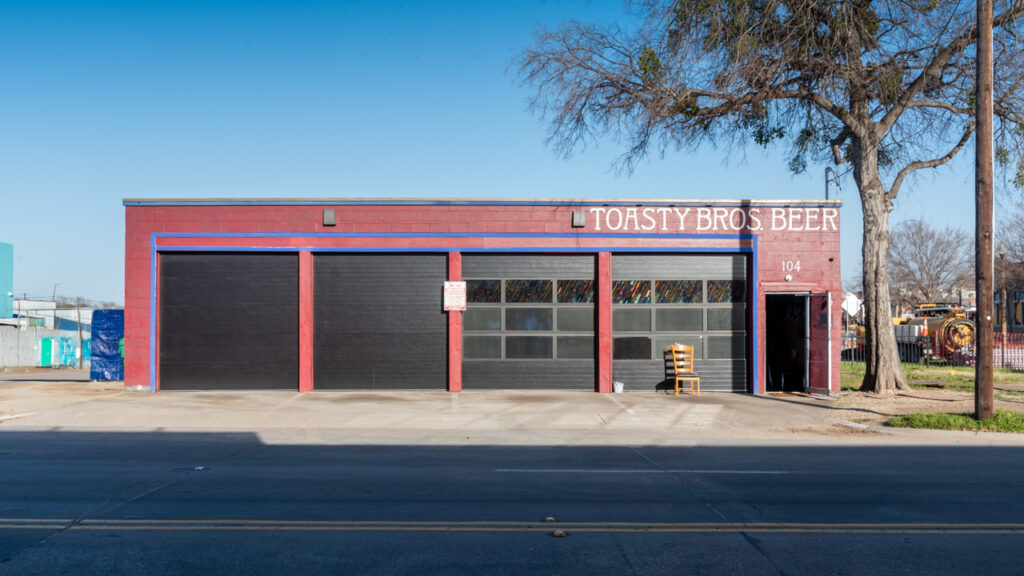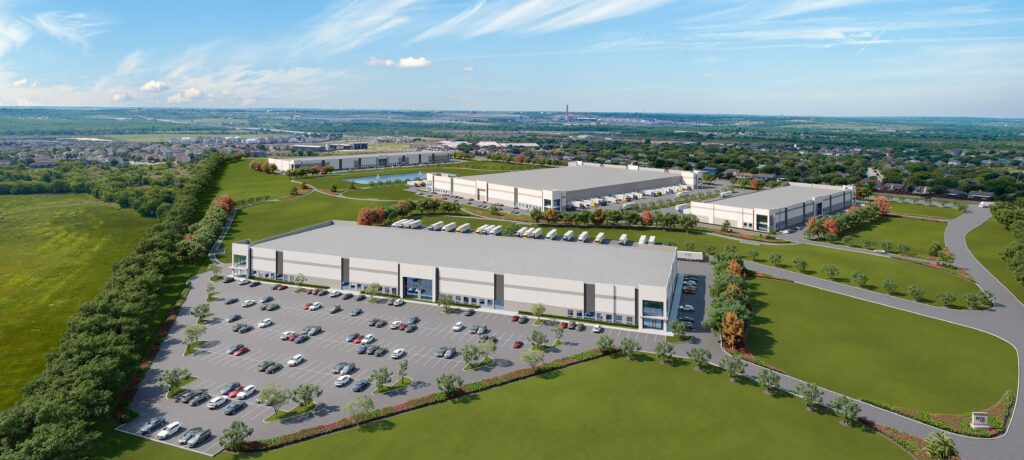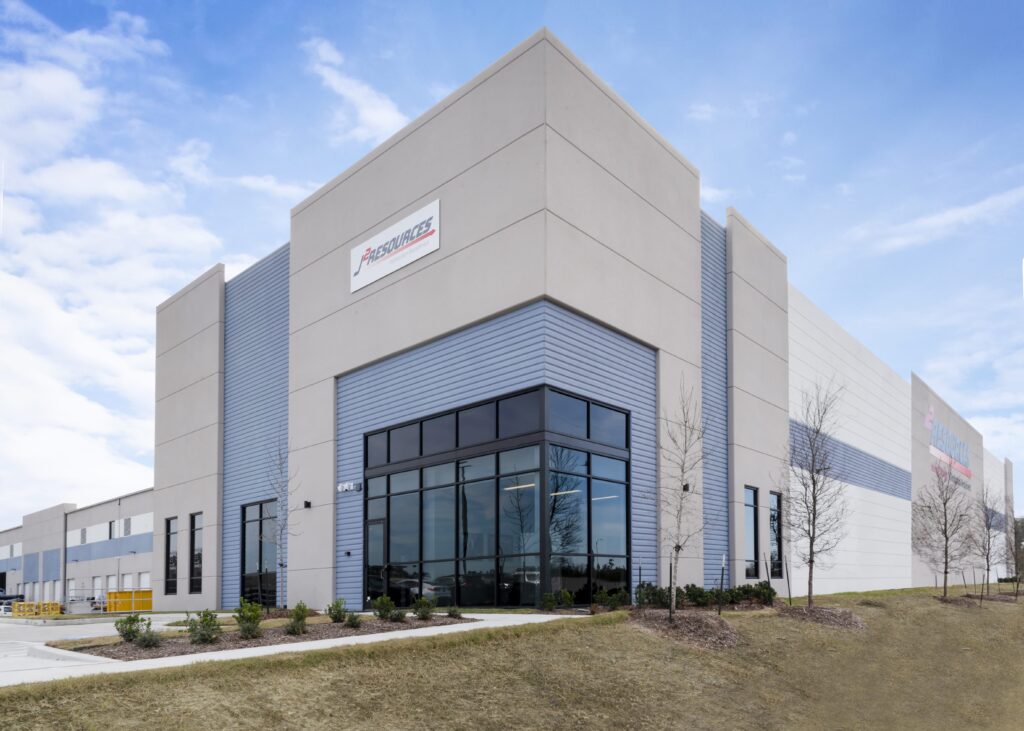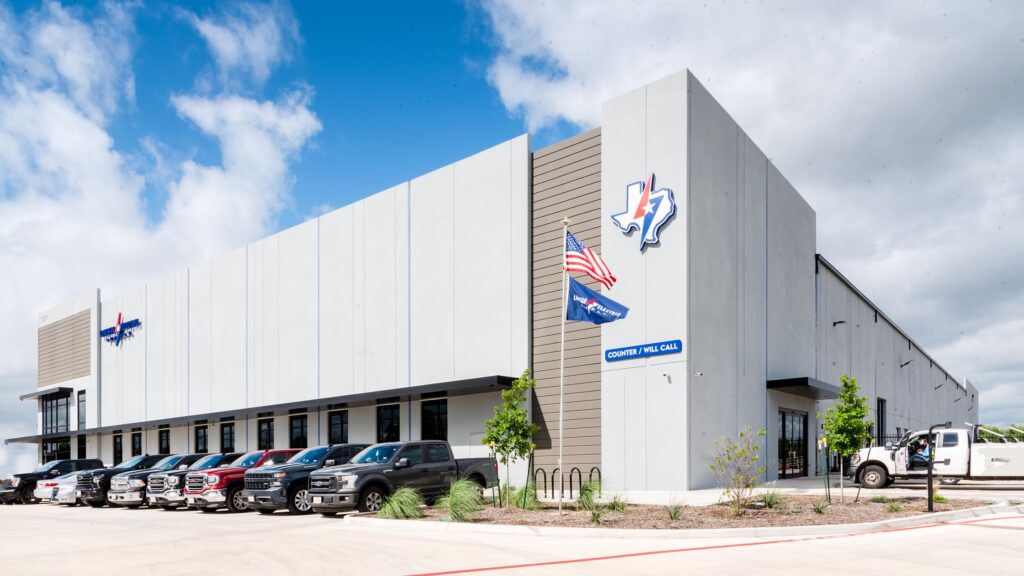Design: Decoded | In this blog series, we will be breaking down the architectural process giving you a “behind the scenes” look at our design process and the steps it takes to bring your project’s vision to life!
Understanding Your Building Type
One of the first things you need to know when starting a project is understanding the type of building / space you want to build / have. Here are the steps you should take for a successful project:
1. Feasibility Study
- Site Assessment: A thorough feasibility study involves analyzing the site’s topography, soil conditions, and environmental factors. This information helps architects and developers make informed decisions on foundation design and construction methods.
- Risk Identification: By identifying potential challenges early on, such as zoning restrictions, environmental concerns, or accessibility issues, the project team can develop strategies to mitigate risks and ensure a smoother construction process.
2. How is the space going to be used?
- Code Compliance: Understanding the building or space’s function is crucial for aligning with building codes. Different spaces have specific code requirements, and architects/designers need to ensure that the design meets these regulations to obtain necessary permits
- Efficiency and Optimization: Tailoring the design to the intended use enhances overall efficiency. For instance, an office space may require specific layouts for workstations and meeting rooms, while a manufacturing facility may need specialized infrastructure for production processes.
3. Understanding your budget
- Gain a comprehensive understanding of your budgetary constraints. Delve into the financial aspects of the project, considering construction costs, materials, labor, and any additional expenses. Clear financial parameters help in making informed decisions throughout the project’s lifecycle, preventing unforeseen challenges, and facilitating more controlled execution.
- Cost Estimation: Preliminary cost estimates can be derived during the feasibility study. This aids in setting realistic project budgets and timelines, allowing stakeholders to plan effectively.
4. Code vs. Reality
- Compliance: Navigating building codes ensures that the structure complies with safety, accessibility, and environmental standards. Architects/ designers must balance regulatory requirements and the project’s practical needs.
- Permit Acquisition: Understanding and adhering to building codes facilitates a smoother permit acquisition process. This is crucial for avoiding delays in the construction timeline and legal complications.
5. Making it Work & Steps to Success
- Early Questioning: Encouraging questions from the beginning allows the team to address uncertainties and potential challenges. This proactive approach helps in refining the project’s vision and making necessary adjustments early in the process.
- Collaborative Approach: Establishing a collaborative and ego-free team fosters effective communication and problem-solving. This approach encourages input from various experts, ensuring a well-rounded perspective on the project.
- Value-Added Service: By following these steps, architects/designers can provide a value-added service by anticipating and addressing issues before they become major problems. This enhances the project’s overall success and strengthens the client-architect relationship.
In summary, our approach begins with understanding the feasibility of the project, extends to aligning design with functionality and budget constraints, and concludes with navigating building codes and fostering a collaborative environment for success.





