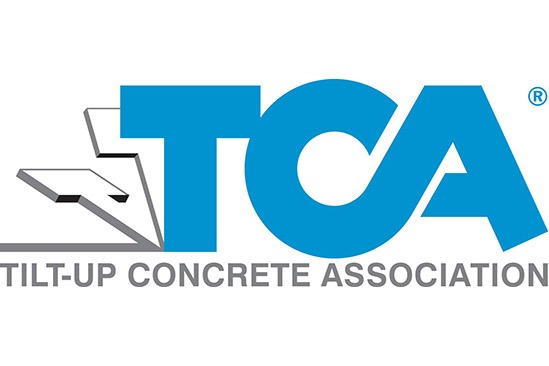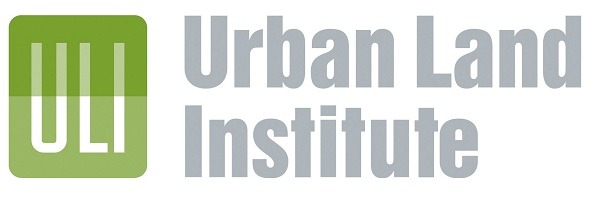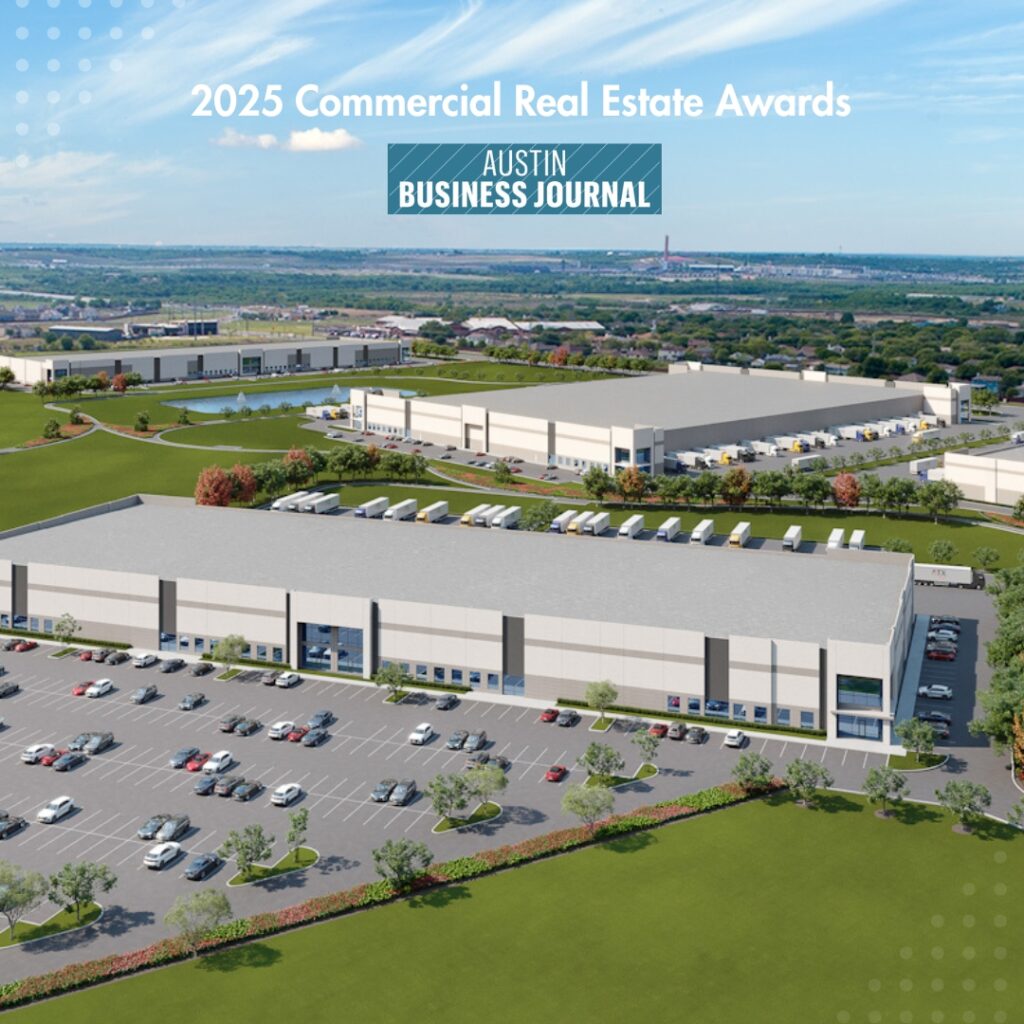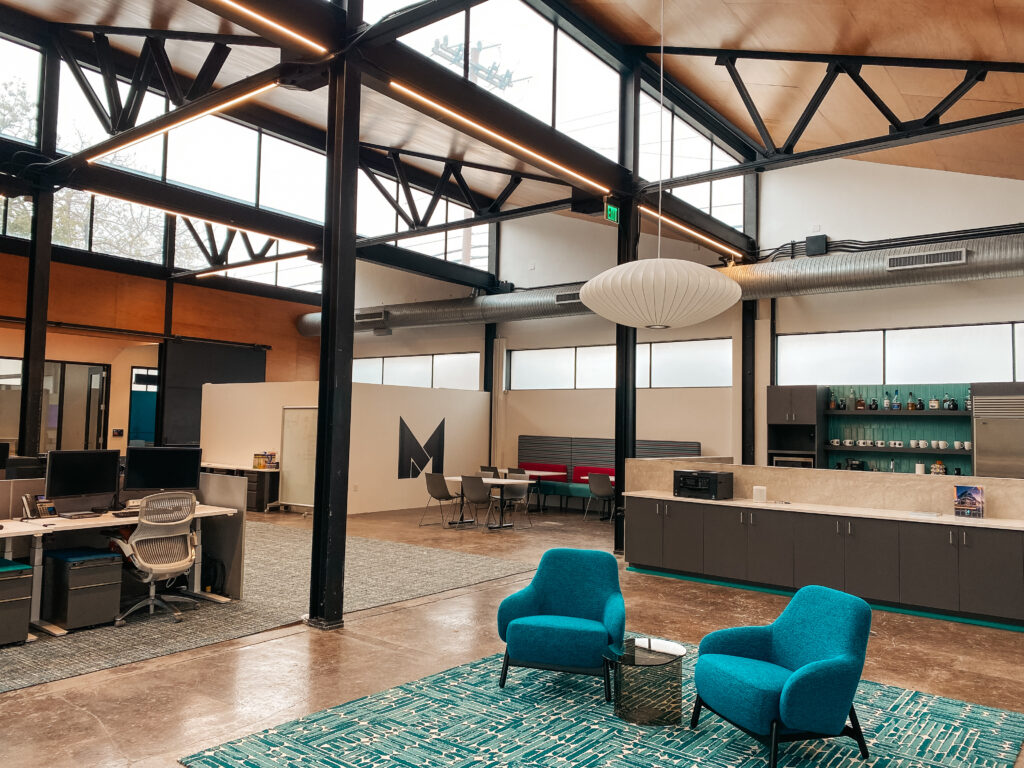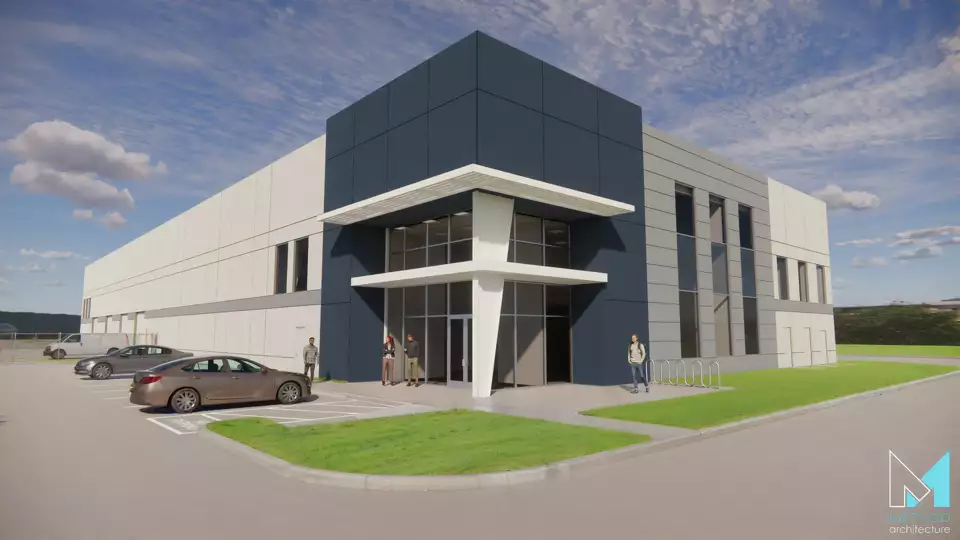
- Portfolio
Industrial
Designing and renovating industrial spaces for speculative, logistics, manufacturing, and adaptive reuse with expertise in understanding client operations, code compliance, and specialized uses.
Portfolio Snapshot
- Specialty
Creating efficient, flexible spaces for developers and end users.
Industrial development requires a level of expertise to ensure the end product meets the needs of both the developer and tenant. From ground-up design and construction to tenant build-out and change of use, we are the trusted industrial architects tackling the most challenging industrial projects, paying close attention to client needs, budget, and schedule.
Utilizing responsive communication with a deep understanding of both client operations and code compliance, we deliver tailored solutions for distribution, manufacturing, and high-tech facilities.
- Our Work
See Our Portfolio
- Client Testimonial
"
it's the partnership and feeling they're with us through the entire process

Reid Dunbar | EastGroup Properties
Tune in to Reid Dunbar, Senior Vice President and head of EastGroup’s Central region, discussing his experience as a Client of Method Architecture and what it was like working with industrial architects.
- Blogs

Ready to Innovate?
Let’s get started.
Our Locations


