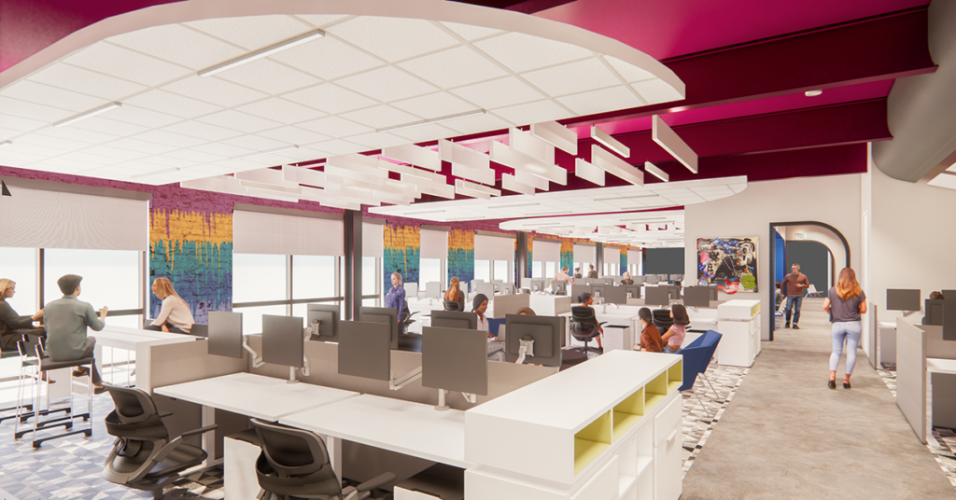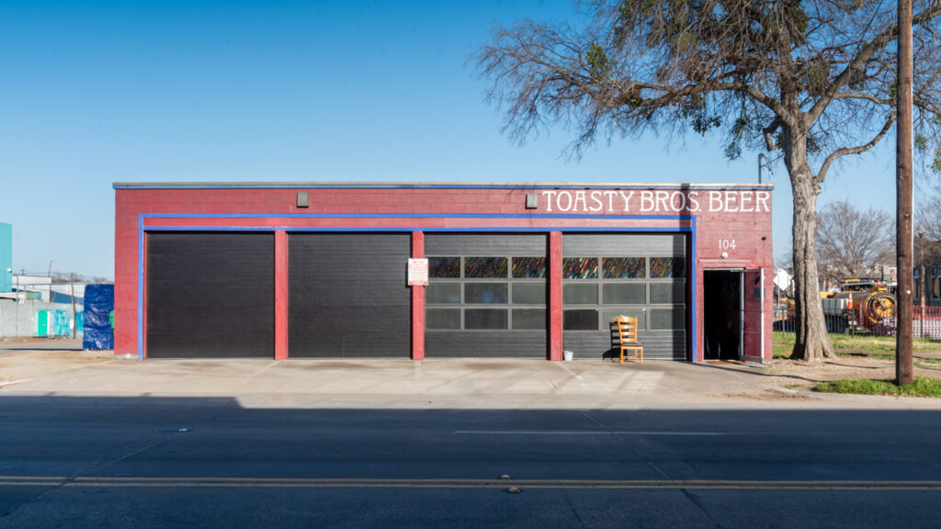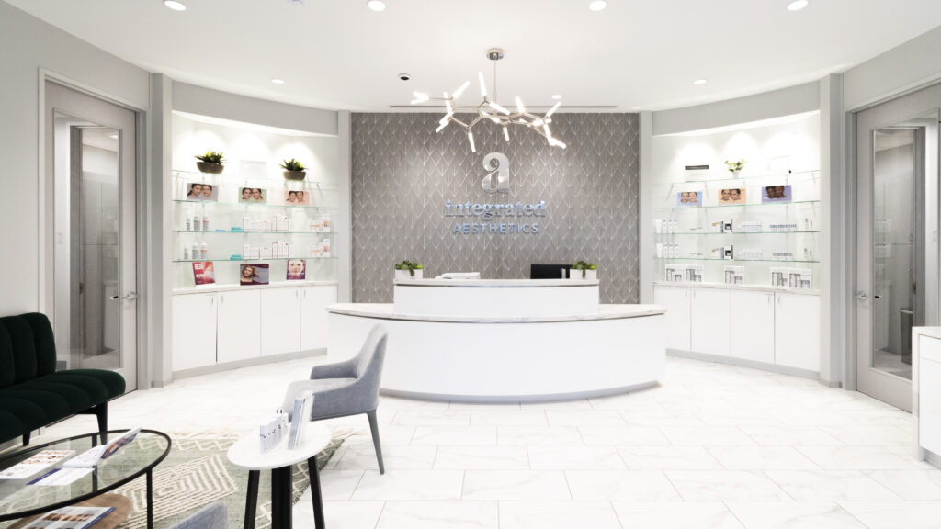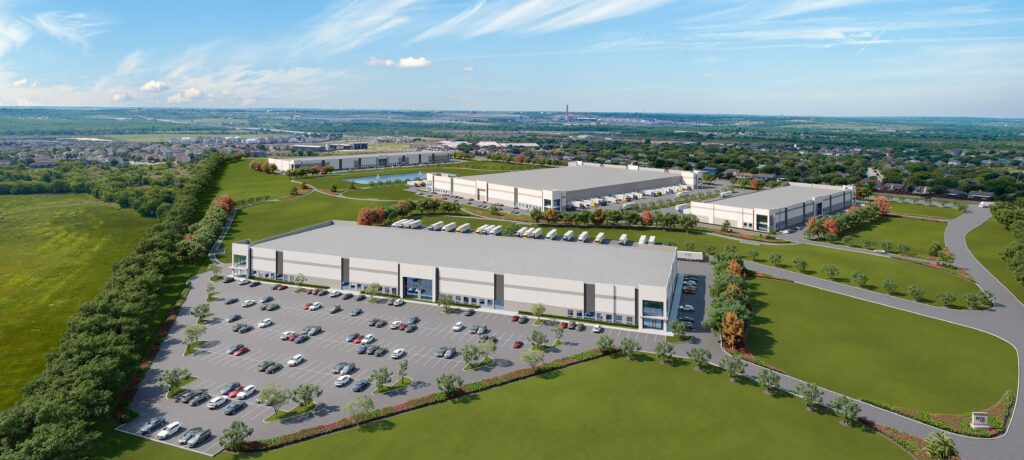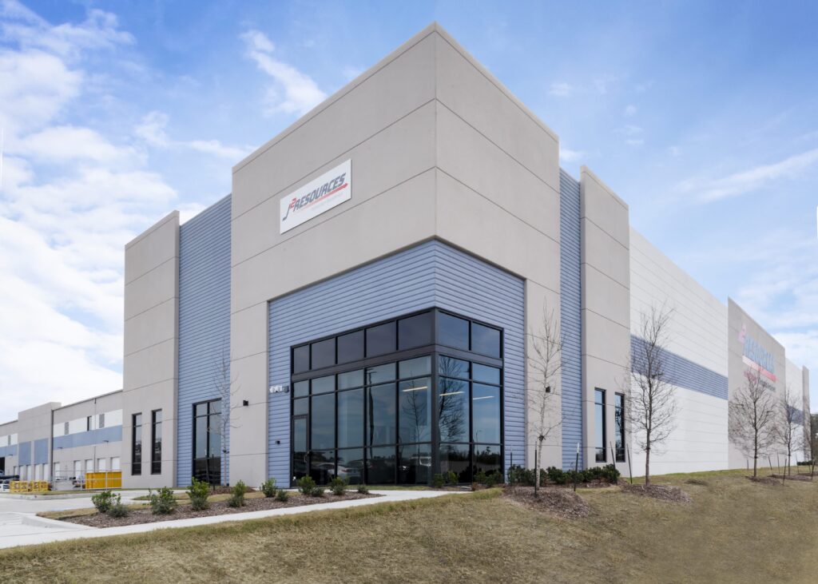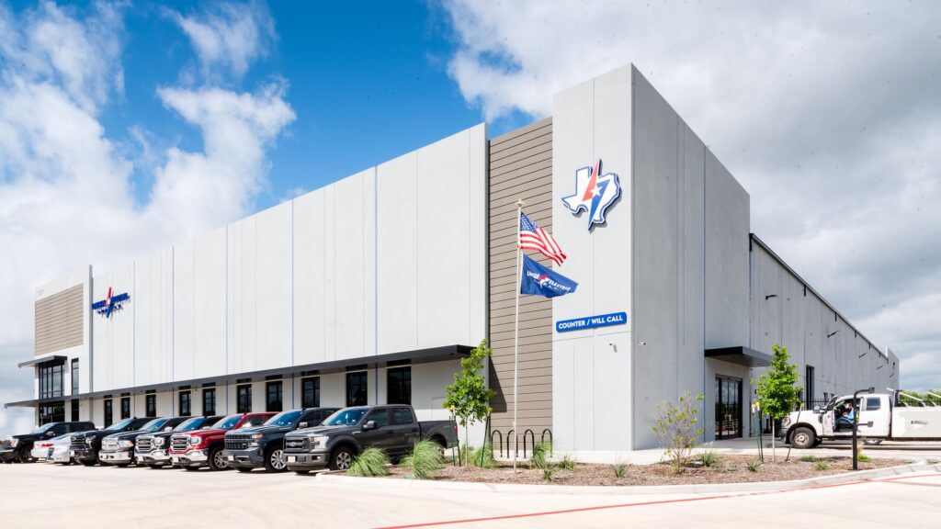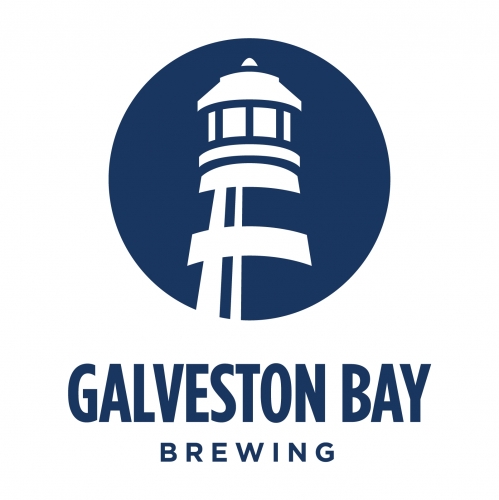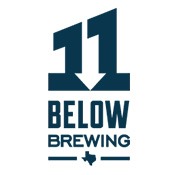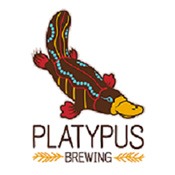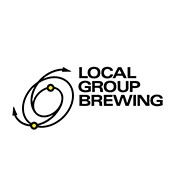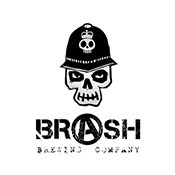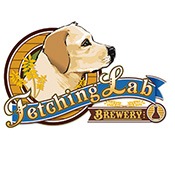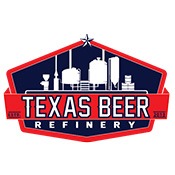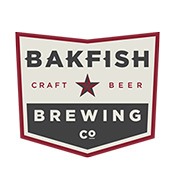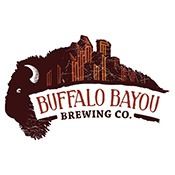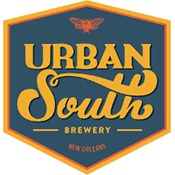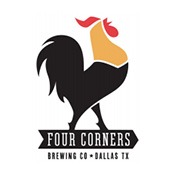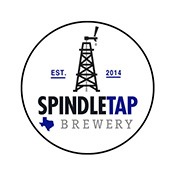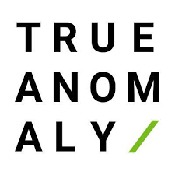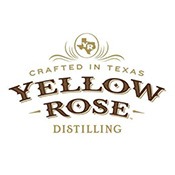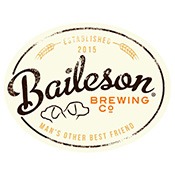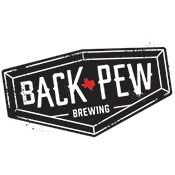METHOD ARCHITECTURE OPENS NEW OFFICE IN HOUSTON’S EAST RIVER PROJECT
Firm’s Office Move Marks First Office Tenant to Open in the Highly Anticipated Mixed-Use Development
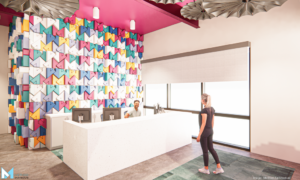
Houston, TX (JULY 10, 2023)– Method Architecture, leading architecture firm known for its innovative design solutions in the commercial and brewery space, is pleased to announce the opening of its new Houston office.
MORE IMAGES: Dropbox – Method Architecture Houston Office
The new location, at 2920 Riverby Rd. Suite 200, will be the home for Method’s entire Houston staff and is within Midway’s highly anticipated East River project. As the ambitious new development’s first office tenant, Method’s new space marks a significant milestone in both the company’s and East River’s growth. The move reflects Method’s commitment to being early adopters in new areas, proudly planting a flag in a neighborhood the firm’s helping to transform.
“With the great shift back to the office, we wanted our new space to still have home-like comforts like soft seating and places to lounge between meetings,” said Jackie Rye, AIA, Houston Market Principal. “And I’m most excited about the variety of spaces from big to small, collaborative to private, funky to serious – so that our staff and clients always have access to the right kind of space for the task at hand. The intentionality behind our space’s direct connection to the outside, the plazas, views of downtown, and the bayou, one of Houston’s most under-appreciated assets, are all major benefits we’re excited to enjoy. The office truly embodies our ego-free culture.”
Midway’s 150-acre East River mixed-use development is the latest evolution of Houston’s rapidly changing urban core. Situated along the winding Buffalo Bayou in the Historic Fifth Ward, adjacent to East End (Second Ward), the multi-phase project will transform the city’s waterfront east of downtown with millions of square feet of commercial and residential improvements extending 60 city blocks. Slated for completion this fall, East River’s 26-acre first phase sets the tone for a world-class destination by focusing on connecting Houston’s urban fabric to central green spaces, active transportation, upgraded infrastructure and an impressive mile of waterfront along Buffalo Bayou that was inaccessible to the wider community for decades. A public, nine-hole, par-three golf course opened on the East River site in fall 2022, complete with pickleball courts, a restaurant and 15,000-square-foot music venue designed by Method.
Method’s Houston office has called East Downtown home since 2016 when the firm combined two offices into a new location on Lamar Street at Ancorian’s East Village development. Method’s new 8,612-square-foot space is the same size but utilizes the space differently, reflecting changes in daily workflows that have seen a large uptick in virtual meetings.
The new space will house around 60 employees with 30% more collaborative space, featuring a variety of formal and informal meeting rooms and huddle spaces. An open office layout with hotel workstations, soft fabrics and warm lighting enables a hybrid work environment with a mix of remote work and office days. While Method values the flexibility that remote work and technology have provided, the team also believes that collaboration, brainstorming and the design process are far more productive and engaging for the team and client in person.
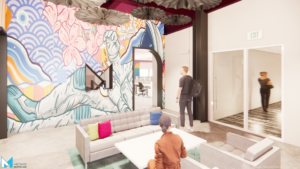 The vibrant office will feature a multi-wall mural from local artist David Maldonado, who also painted East River’s beloved 60’x20’ Houston-themed mural on the corner of Jensen Drive and Clinton Drive. The decision to open a new office in the East River project is a testament to Method’s unwavering dedication to being innovators at the forefront of developments impacting the community. By establishing a physical presence in this thriving area, the company aims to streamline communication and facilitate close partnerships with existing and prospective clients.
The vibrant office will feature a multi-wall mural from local artist David Maldonado, who also painted East River’s beloved 60’x20’ Houston-themed mural on the corner of Jensen Drive and Clinton Drive. The decision to open a new office in the East River project is a testament to Method’s unwavering dedication to being innovators at the forefront of developments impacting the community. By establishing a physical presence in this thriving area, the company aims to streamline communication and facilitate close partnerships with existing and prospective clients.
“Method was the first tenant to sign a lease at East River, so it is only fitting they are the first to move into their incredible new office space,” said Anna Deans, Senior Vice President of Investment and Development for Midway. “Method embodies the type of bold, innovative and forward-thinking business we hoped East River would attract. We are thrilled they are continuing to pave the way for our other dynamic office and retail tenants that will be opening over the next few months.”
About Method Architecture
Method Architecture is a uniquely ego-free architecture firm specializing in tenant finish and ground-up projects encompassing industrial, office, breweries, retail and more. Method has offices in Austin, Dallas, Houston and San Antonio. For more information, please visit methodarchitecture.com.
About East River
East River’s 150 acres of carefully designed, multi-phase, mixed-use development will transform the city’s waterfront east of downtown into a new economic center. Designed to grow and evolve through multiple phases, East River is ideally positioned to serve a wide range of residents and a spectrum of housing price points, innovative and globally competitive companies, cutting-edge retail and restaurant concepts, and a host of institutional, educational and recreational opportunities. The project’s early phases of development set the tone for a world-class collection of districts by focusing on connecting Houston’s urban fabric to central green spaces, active transportation, upgraded infrastructure and an impressive mile of waterfront along Buffalo Bayou. For more information, visit eastriverhtx.com and follow along on Facebook @EastRiverHouston, Twitter @EastRiverHou and Instagram @EastRiverHouston.
# # #
In the Media
Houston Business Journal
Method Architecture opens new HQ in Midway’s East River mixed-use development
CoStar
Houston-Based Architecture Firm Opens New Office at East River
REBusiness Online
Method Architecture to Open 8,612 SF Office at East River in Houston
Realty News Report
Method Architecture Opens in East River





