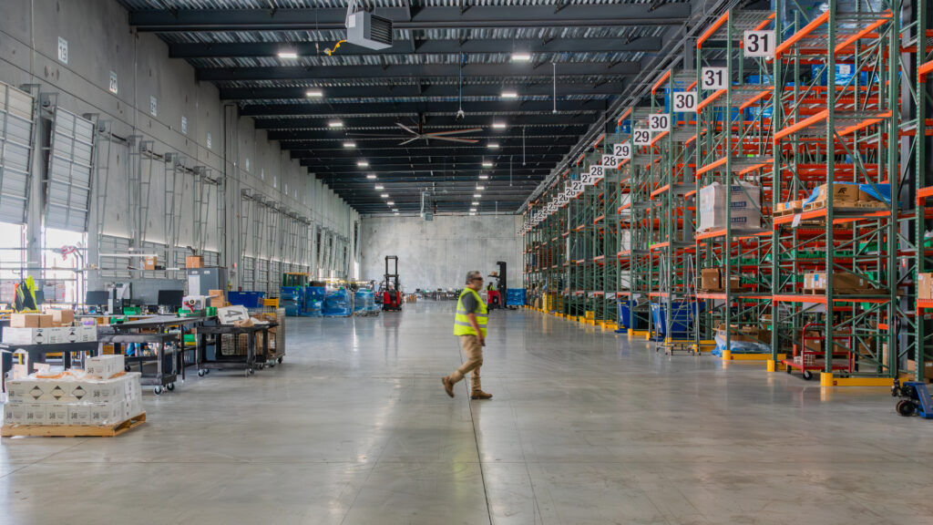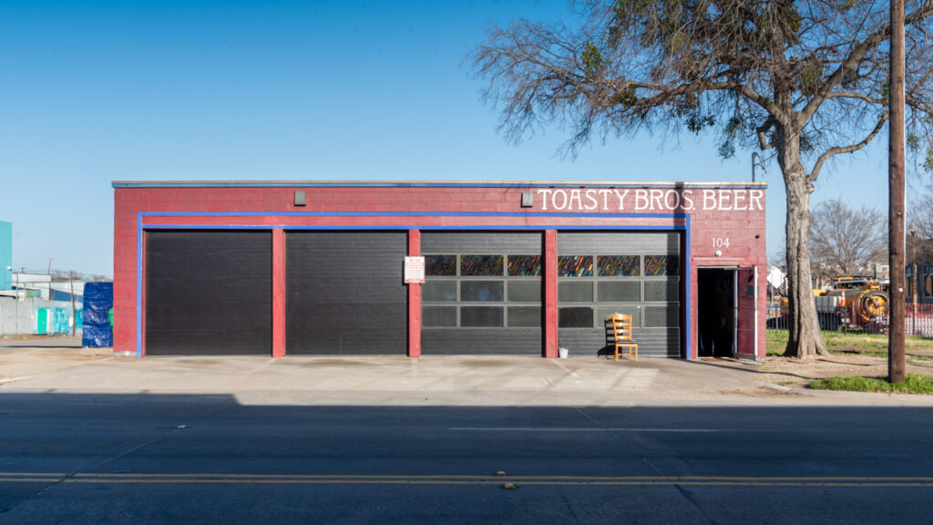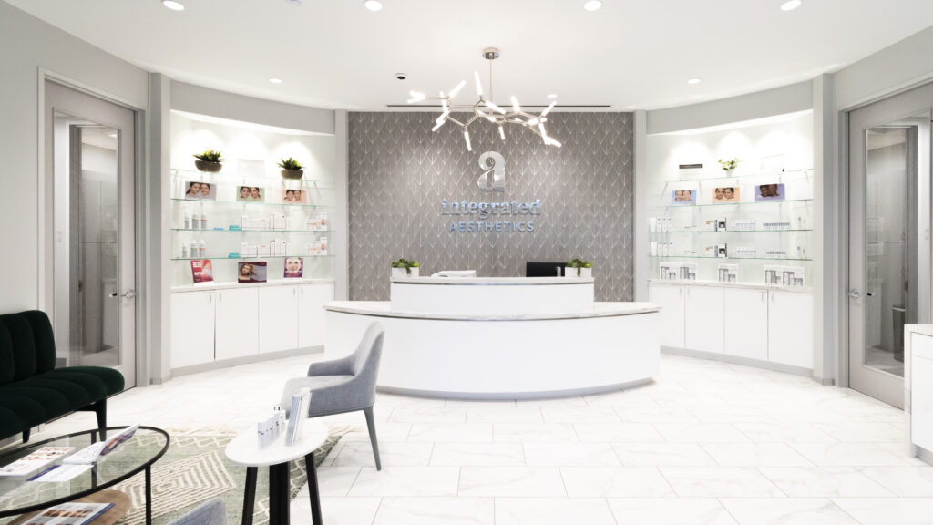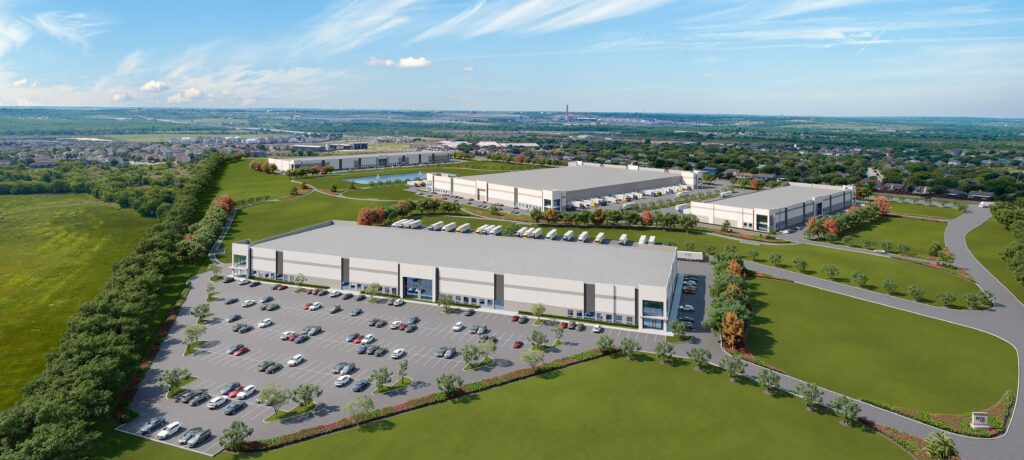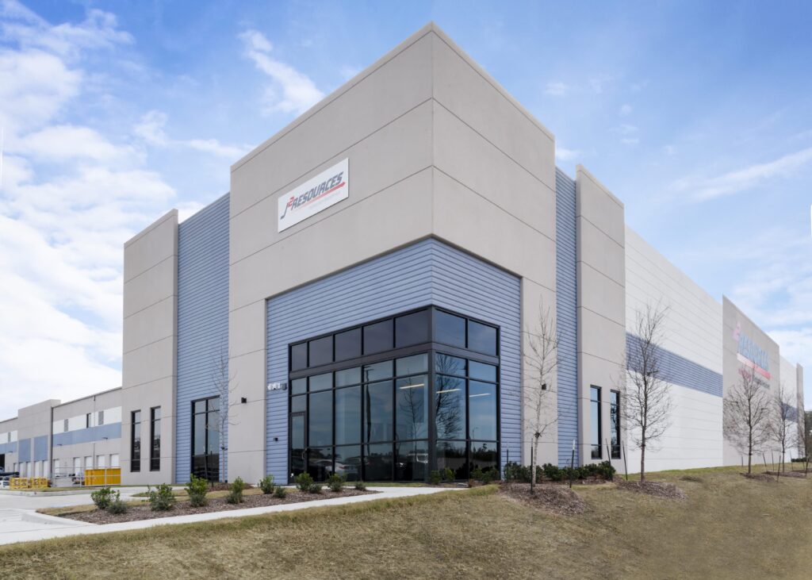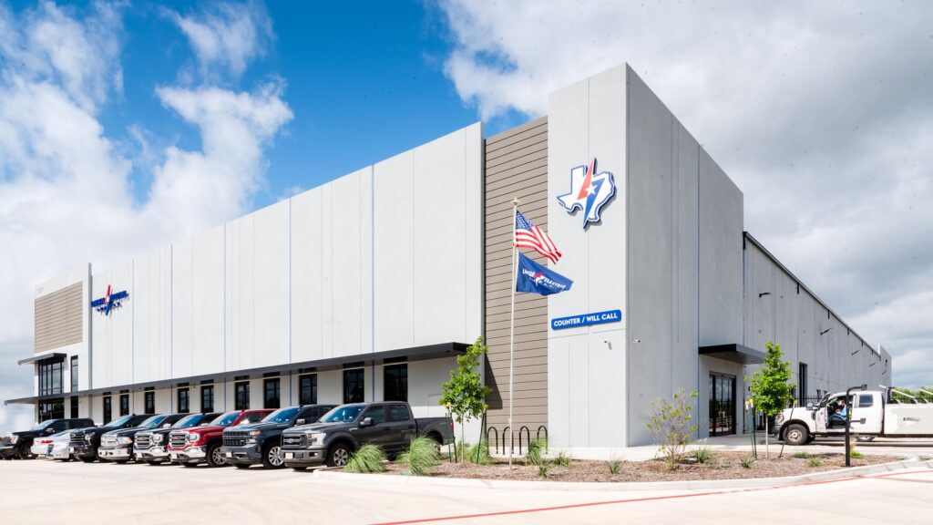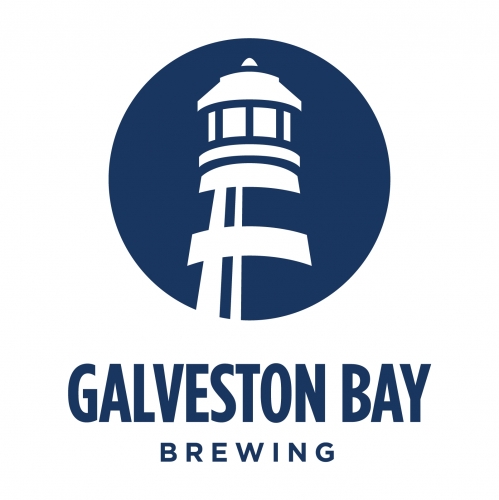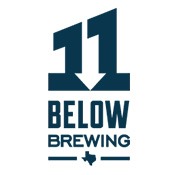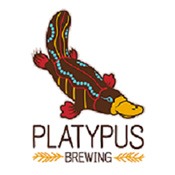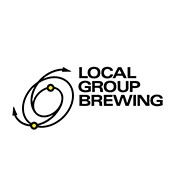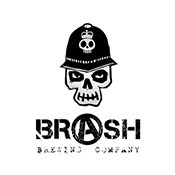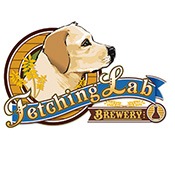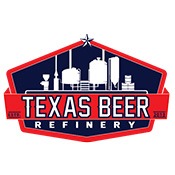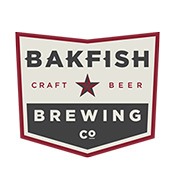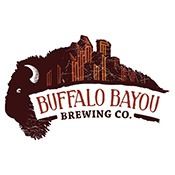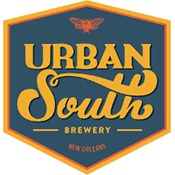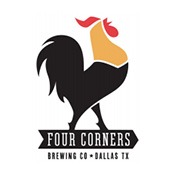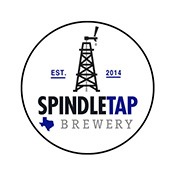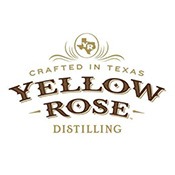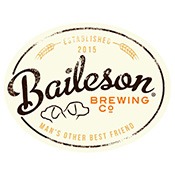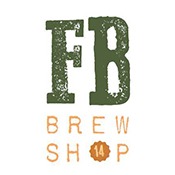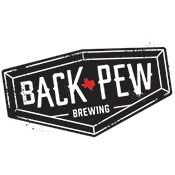10 Industrial Warehouse Designs
When people think industrial warehouses, interesting architectural design is not usually the first thing that comes to mind. However, it does not have to be this way. Industrial warehouses don’t have to be big plain concrete boxes. Concrete, just like many other building materials, can be manipulated, used in interesting ways, and combined with other materials to create creative designs that are still cost conscious. Every building, including the utilitarian ones, has an opportunity to tell a story through their form, materials, and the experience of the occupants. Whether your warehouse is meant for cold-storage, manufacturing, distribution, or even flexible industrial space; the design options for industrial buildings are endless.
The biggest opportunity for most industrial buildings are in the design of the entries, openings, and reveal patterns. The tilt-wall panels can be used to make a bold statement like the tall concrete sail panel as seen in the Mama Lycha project or like the textured tilt-wall panels combined with the folded roof plane as seen in the GHX Industrial project. Creating impactful design moments at the entrance of your industrial warehouse help distinguish it from the competition, create a unique user experience, and make a powerful statement to those driving by. Simple additions like pops of paint color, overlapping panels to create shadow, oversized windows and exterior canopies, and form liner to create different textures will help take a Class A industrial building from ordinary to leased.
Functionality should also be a priority in the design process. Build to suit users usually have a good handle on what they need to maximize efficiency of their operations like the loading dock finger design as seen on the UPS Willowbrook project, which maximizes their dock loading positions. However, speculative distribution facilities require owners to anticipate and stay ahead of industry changes like automation, bay depth, and ever increasing clear heights – read more about this on our article for 36-inch tall clear heights.
Click through the slideshow above for inspiration on industrial warehouse designs that are unique and far beyond the basic box.
If you are considering an industrial warehouse project, send us a message!
Read more about the industrial warehouse projects shown:
Beltway Southwest Business Park





