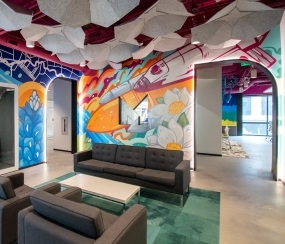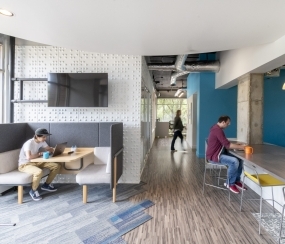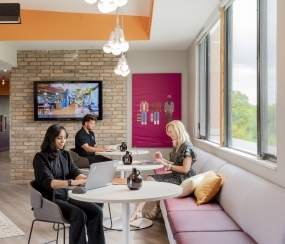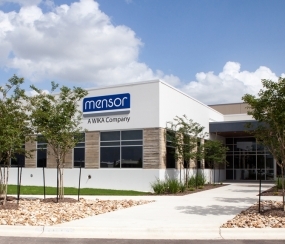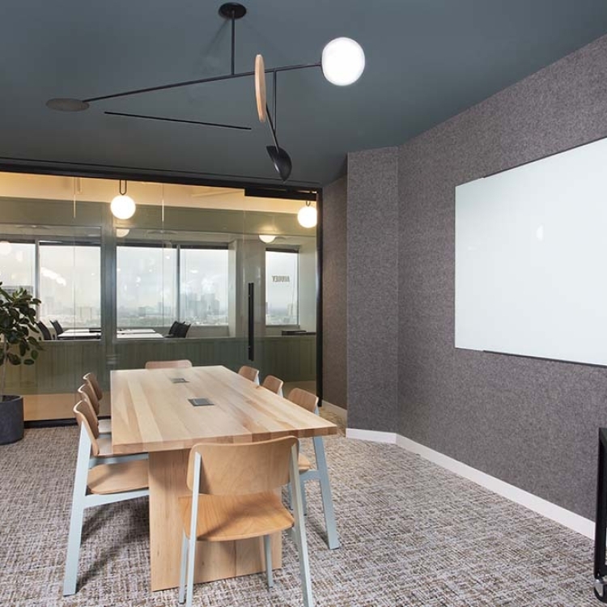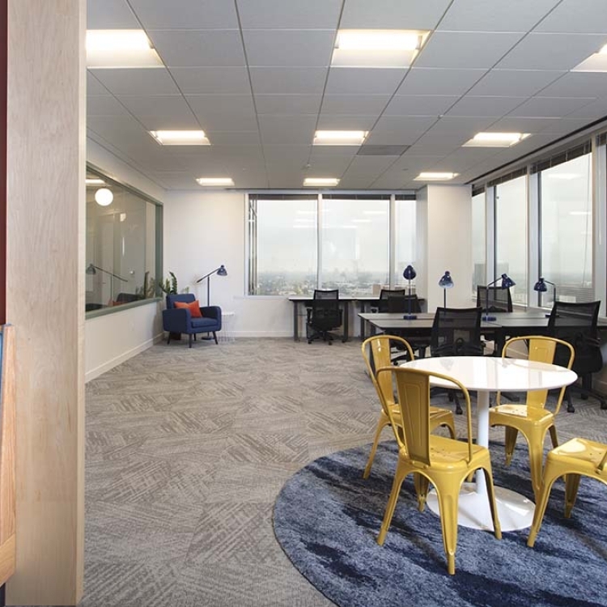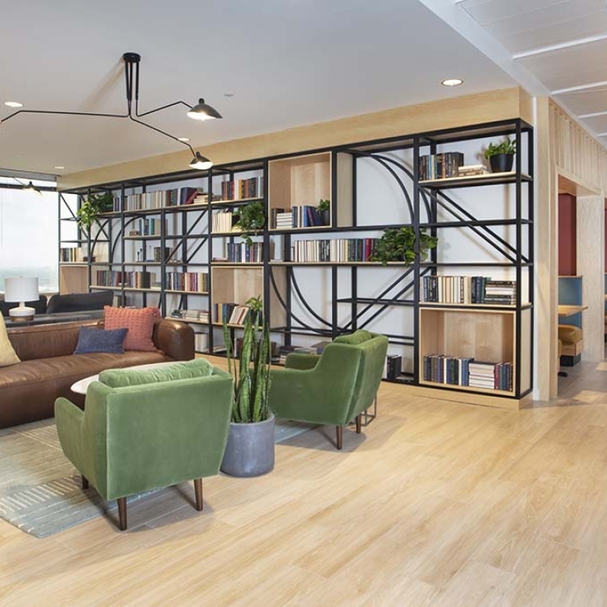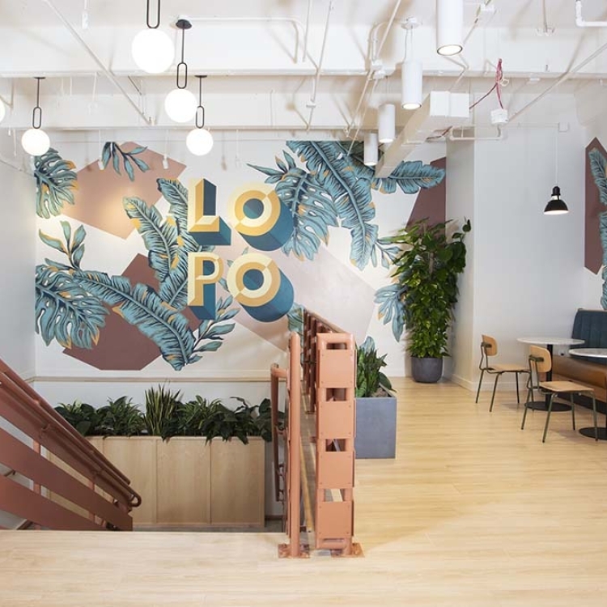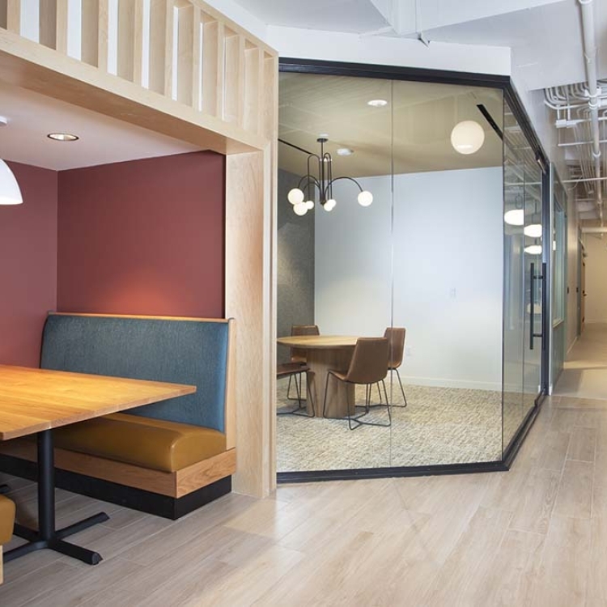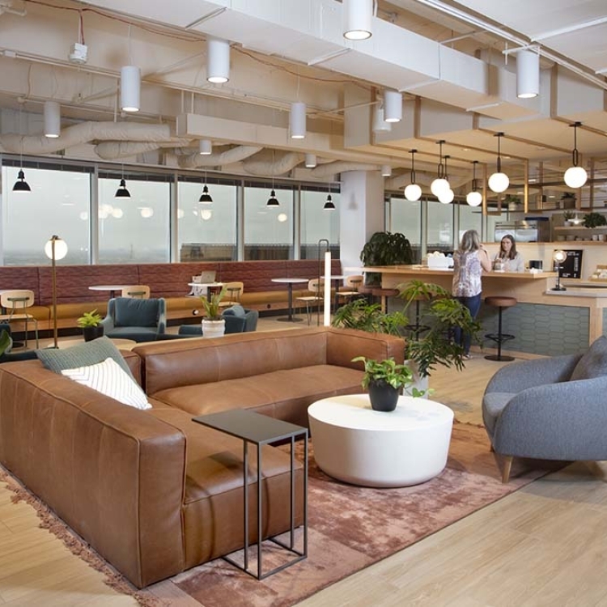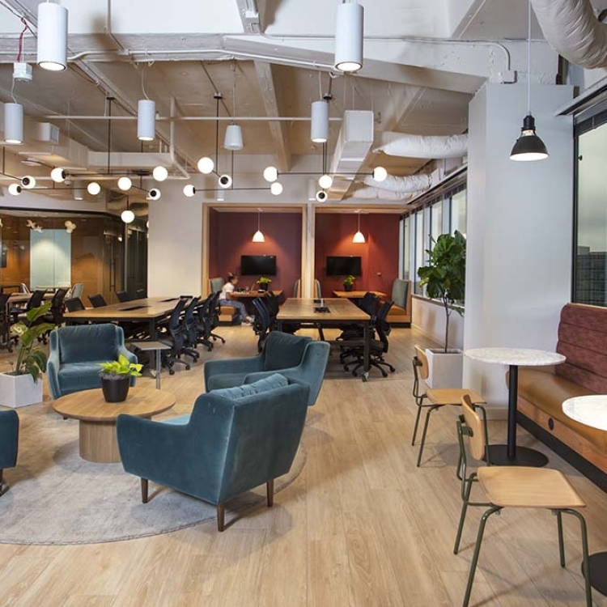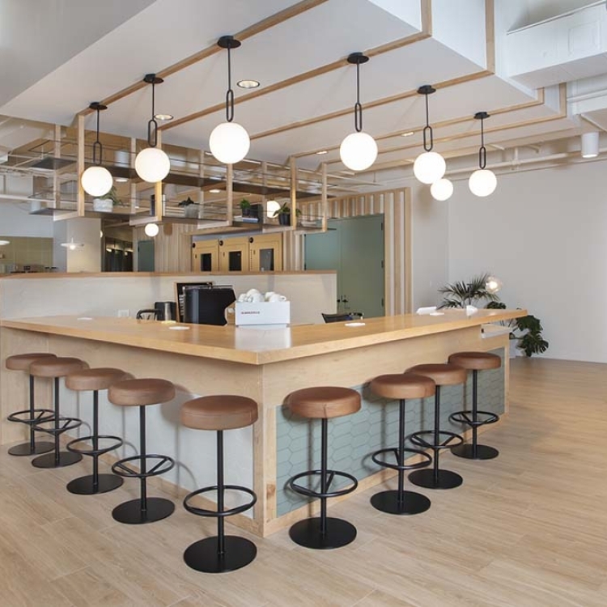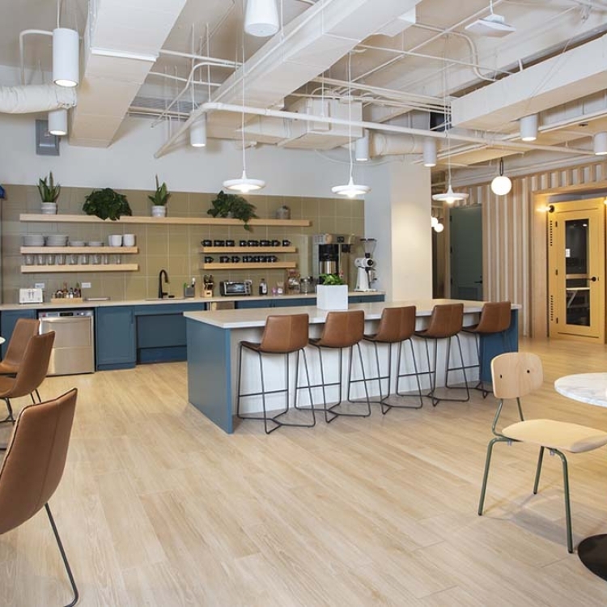Project Overview
Common Desk Post Oak is a 29,000 sf co-working space located on the 18th floor of a skyrise in the Galleria area of Houston, Texas. Method has designed various Common Desk locations so it was imperative that we kept the design similar to tie into their other locations and keep with their branding while still being it’s own unique style and design. Method Architecture served as Architect of Record in collaboration with Common Desk’s in-house design team.
The co-working space includes 2 floors, thoughtfully designed kitchens on both floors, private offices, multiple meeting rooms, phone rooms, sharable desk space, and wrap around natural light with sweeping views. To turn the stairs from bland, industrial steps to something unique was a bit of a challenge. Our team worked with the Common Desk team to paint the railings a pop of color that tied in with a design, plants and greenery were added to the landing, and a fun tropical wall covering was included to create a statement piece to introduce you to the second floor.
Mix-matched couches, chairs, and tables were used throughout the space to keep the design unique but stay cohesive. Bright blue cabinets were chosen to create a break in neutral coloring in both kitchenettes. The overall workplace interior design creates an energetic environment through the thoughtful finish and furniture selection that helps individuals excited to come into work.
EXPLORE THE OFFICE
Related Projects
