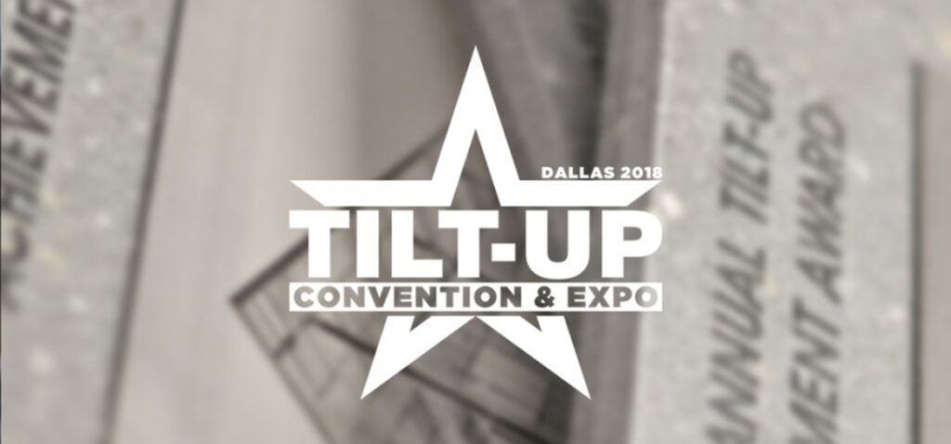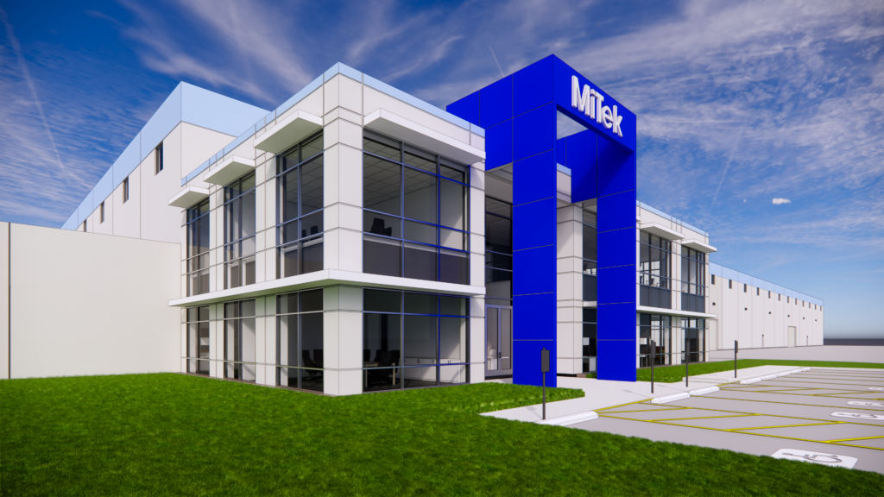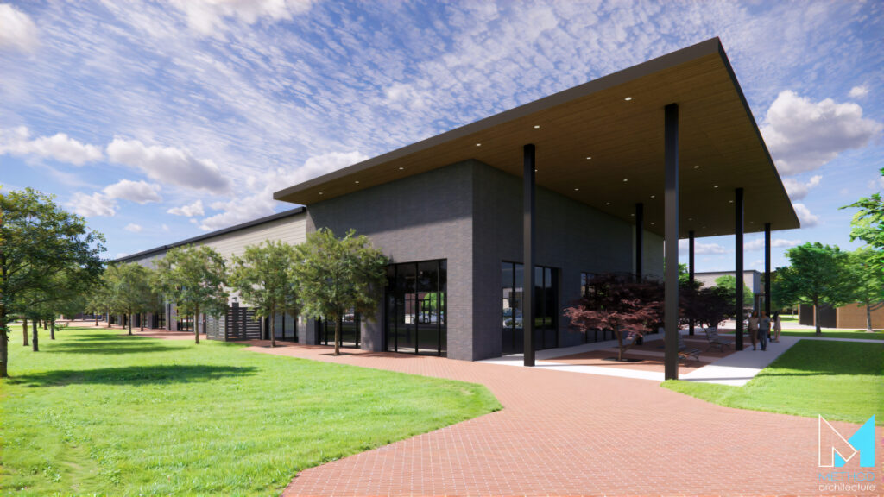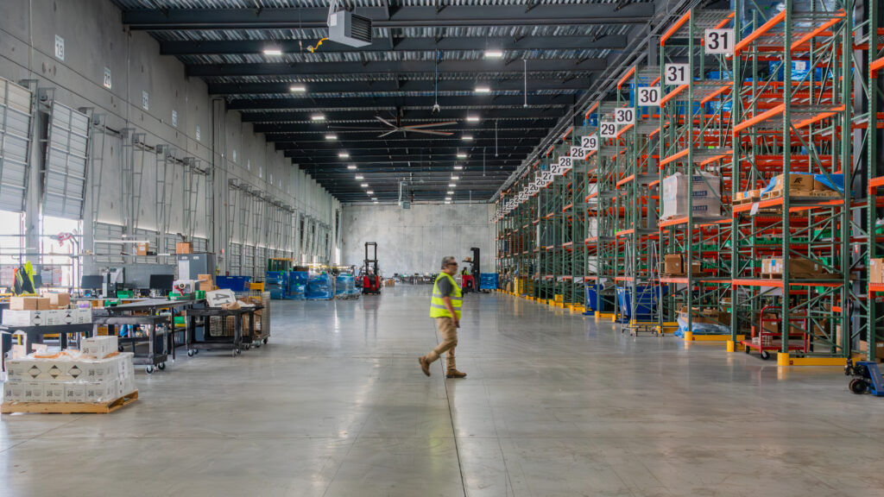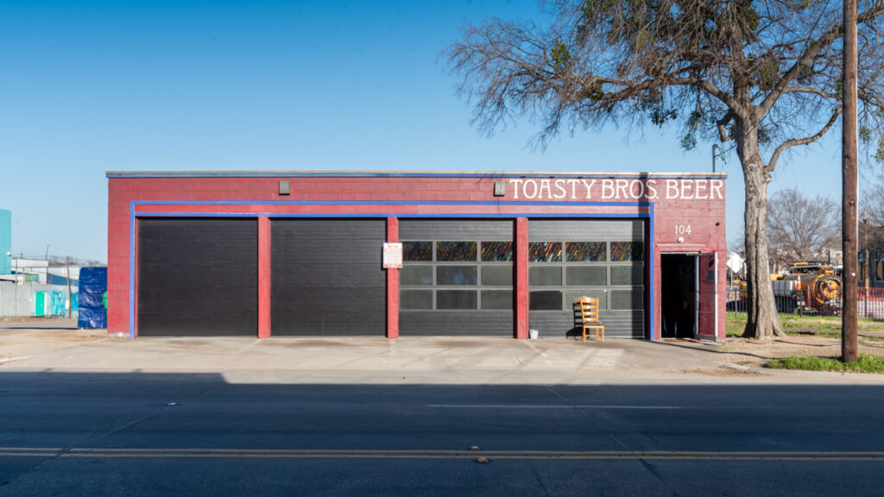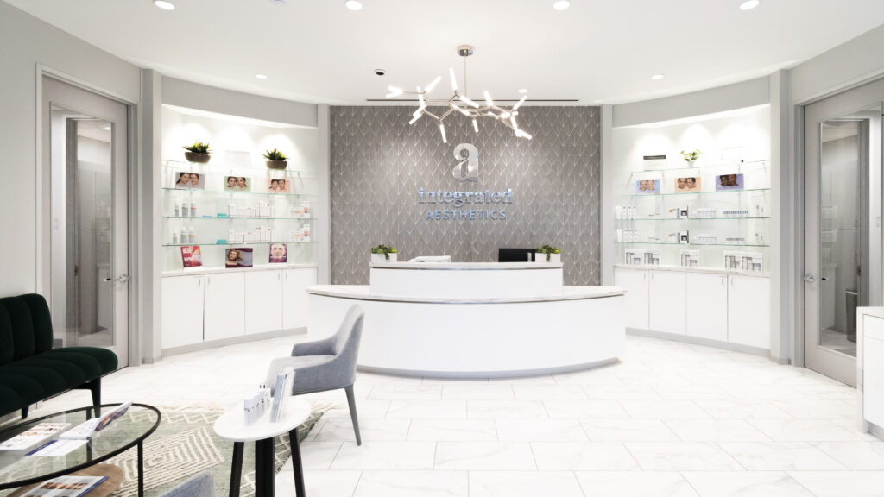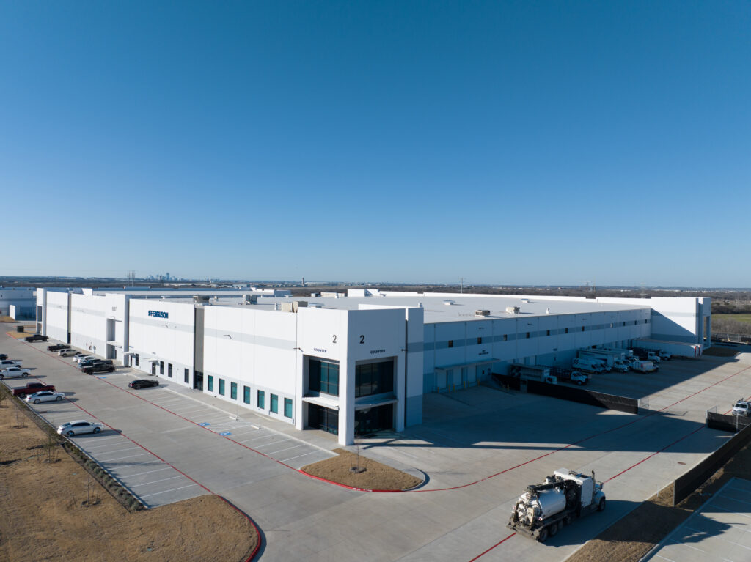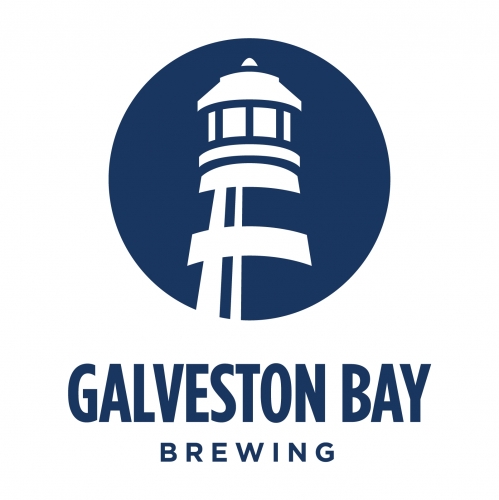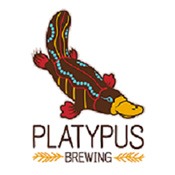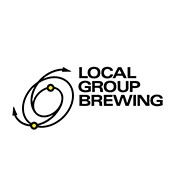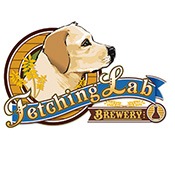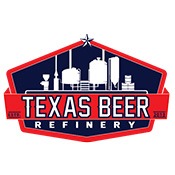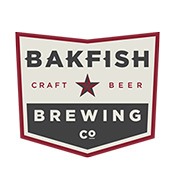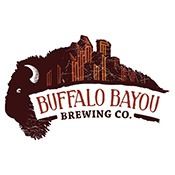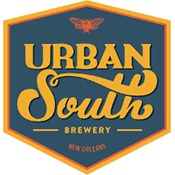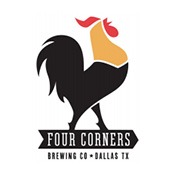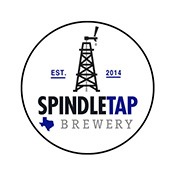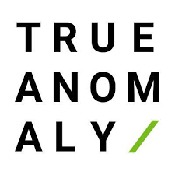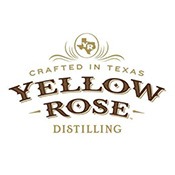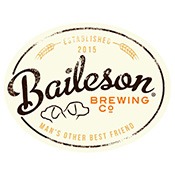Method Architecture has been awarded three Tilt-Up Concrete Association (TCA) 2018 Achievement Awards for their work on these projects: GHX Industrial, Parkview Commerce Center and Karbach Brewing Co. Packaging Hall.
GHX Industrial, completed in 2017, is a 143,537 SF facility for warehouse, shop, and office space that is located in Generation Park. Concrete, painted, and textured tilt-wall panels make up the exterior with different height levels. In addition to the concrete tilt-wall design, aluminum canopies and glazing areas emphasize components of the design, rather than the typical big-box industrial method.
Parkview Commerce Center consist of three tilt-wall buildings with a total of 276,054 SF. Completed in 2015, the facility has curtain wall glass corners to allow natural light inside along with staggered panels and heights from 24 to 30 feet for warehouse storage. The owners can utilize that space with well-constructed storage solutions, using equipment from sites such as platformsandladders.com to help them with the running of their business.
With 50,351 SF and completed in 2017, Karbach Brewing Co. Packaging Hall serves as a canning and storage warehouse for Karbach Brewing Co. Tilt-wall panels and form liner were utilized for this 2 story facility to mimic the metal panels used in their brewhouse located adjacent to the packaging hall.
Method Architecture is a proud member of TCA. With over 5 million square feet of industrial projects completed annually, Method Architecture brings expertise and creative solutions in the design and construction of tilt-wall buildings to clients.
About Tilt-Wall Construction
Tilt-up or tilt-wall concrete construction is a common method for building office buildings, retail centers, warehouses, distribution centers, call centers, manufacturing facilities and other commercial/industrial structures with speed, safety, and construction cost benefits. In a tilt-up construction project, the building’s walls are poured directly at the job site in large slabs of concrete called “tilt-up panels” or “tilt-wall panels”. These panels are then raised into position around the building’s perimeter forming the exterior walls.





