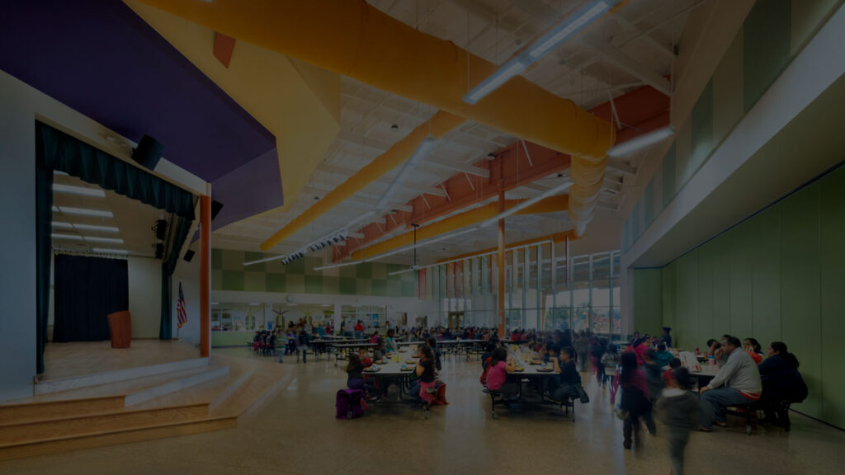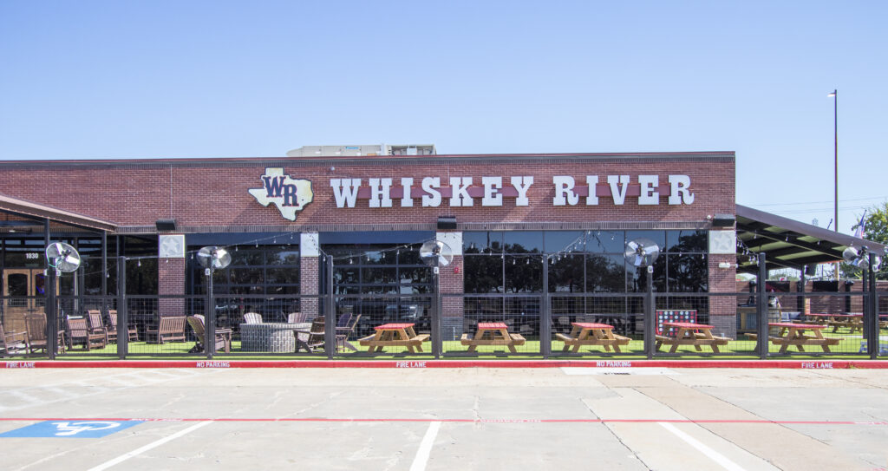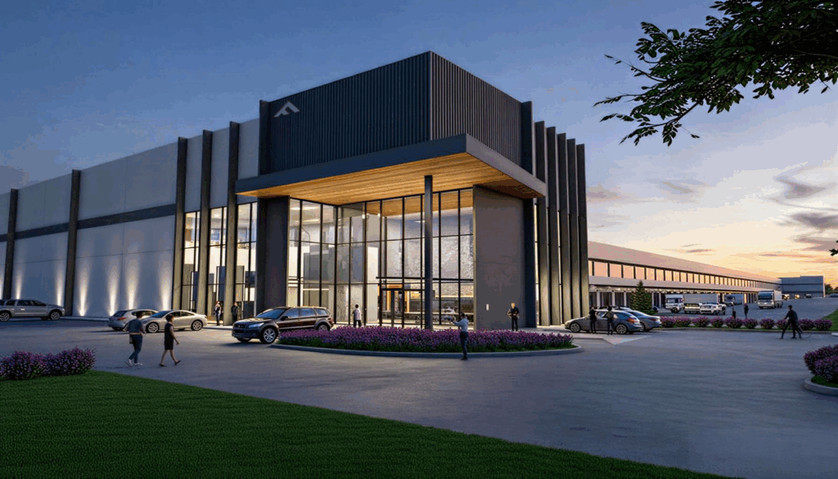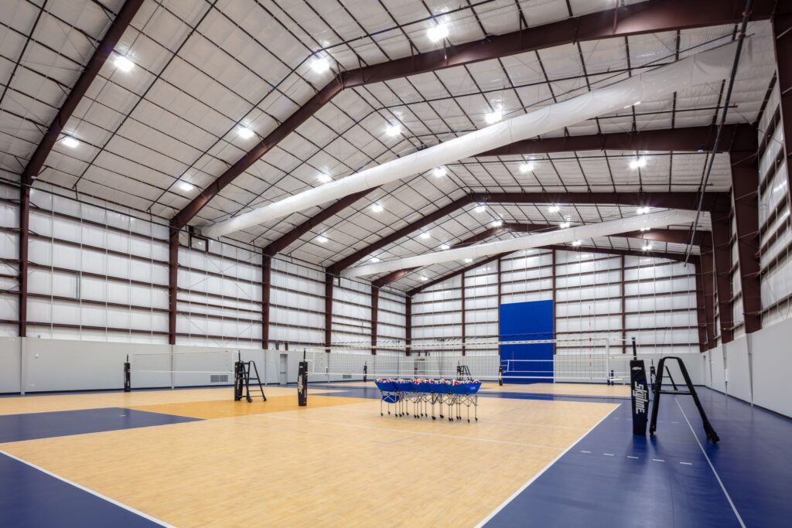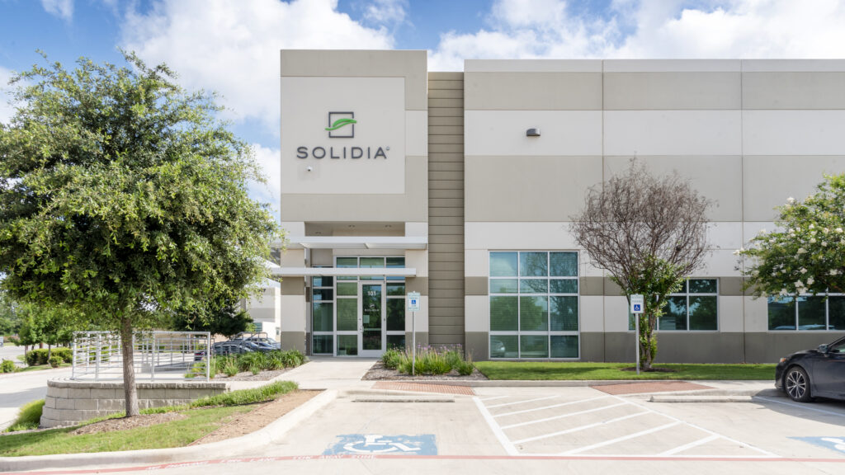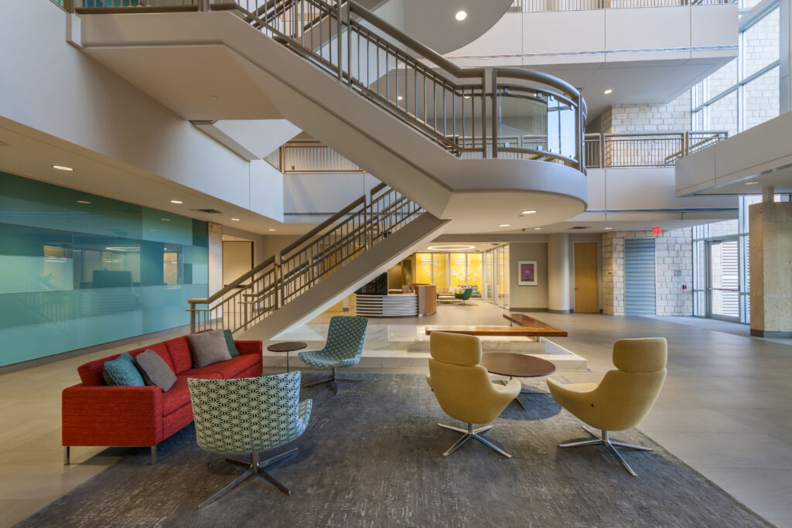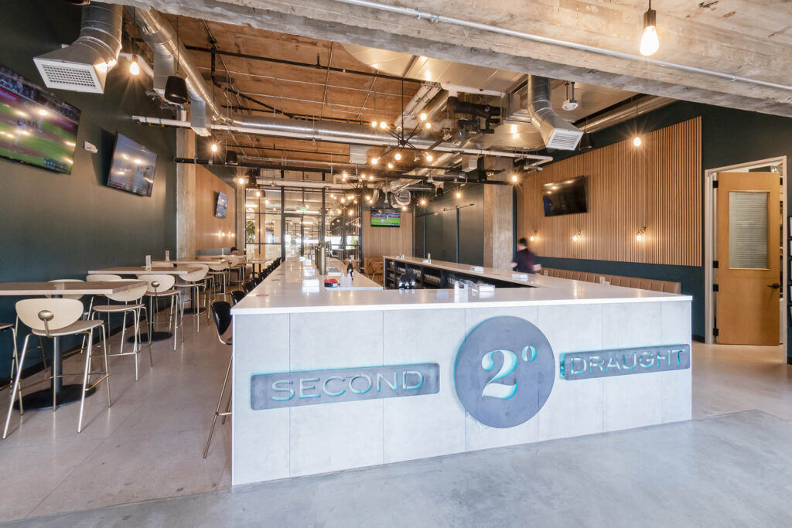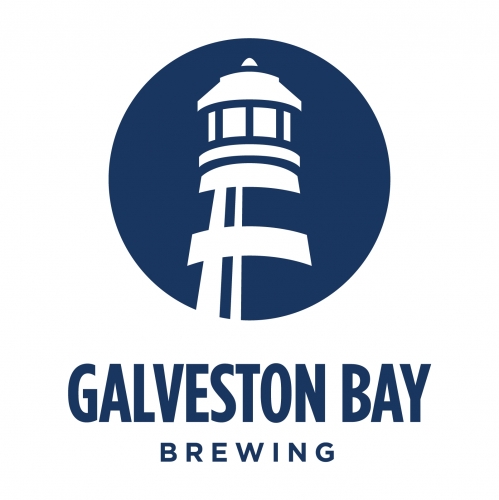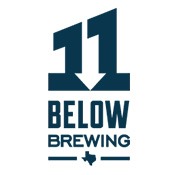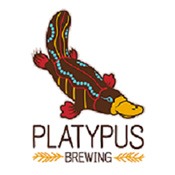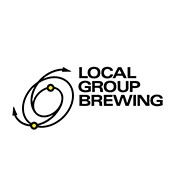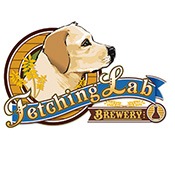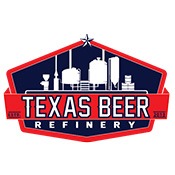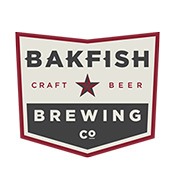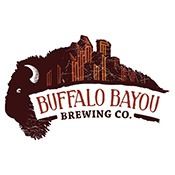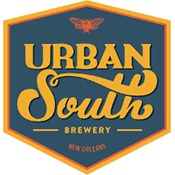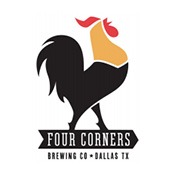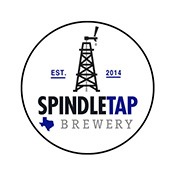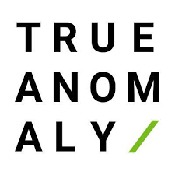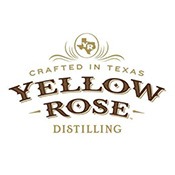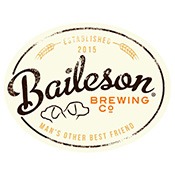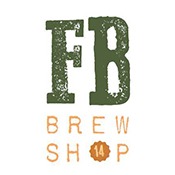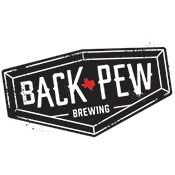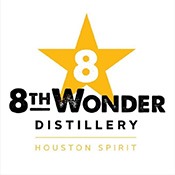Method Architecture recently had 4 projects land as winners for the 2020 RedNews Awards: Buffalo Bayou Brewing Company, Grand Parkway Pediatric Dental, Bravery Chef Hall, and Lockwood Business Park Building 2.
Buffalo Bayou Brewing Company
Category: Retail/Restaurant
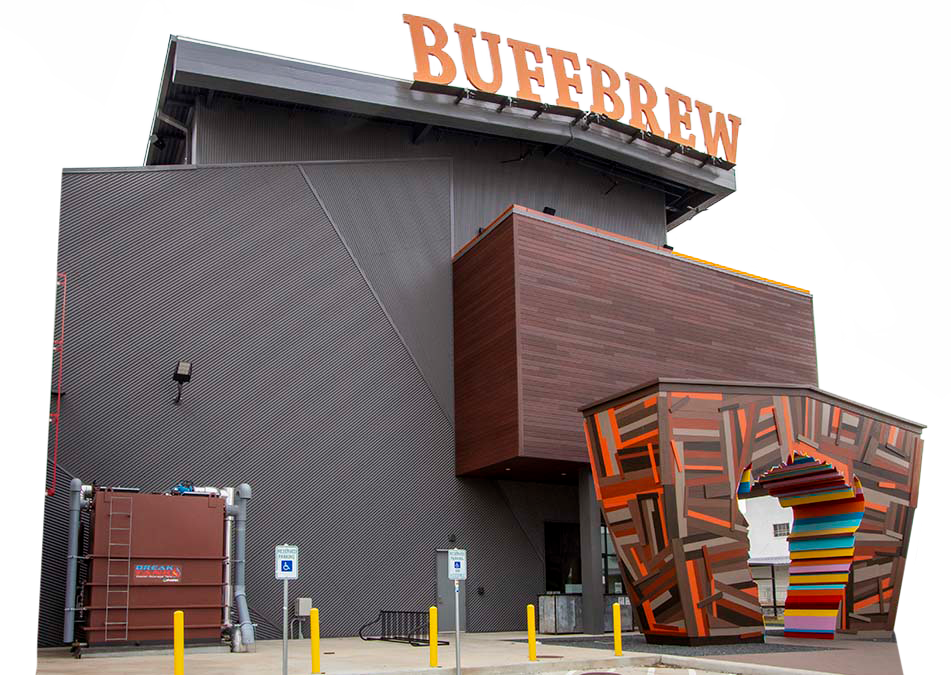
Buffalo Bayou Brewery was recently completed in November, 2019. This brewery is 28,258 square-feet with a 3 stories that features a taproom, restaurant, patio, private event space, and an outdoor deck with a full view of the downtown Houston skyline.
[mk_blockquote align=”left”]I’m really proud of how this project came together. Buff Brew is an amazing client that embodies creativity which inspired us to really push the limits of the design. We also had a great team of engineers and contractor that made the client’s vision a reality.”
– Jackie Rye, Project Manager for Buffalo Bayou Brewery[/mk_blockquote]
Method Architecture Team: Jackie Rye, Kimberly Terry, Nick Kapple, Ashley Bettcher
Consultant Team: DMAC Construction, Pinnacle Engineering, DVO Engineering, H2B Engineering
[mk_divider style=”single” divider_color=”#dddddd” divider_width=”full_width” margin_top=”20″ margin_bottom=”20″]
Grand Parkway Pediatric Dental
Category: Medical Property
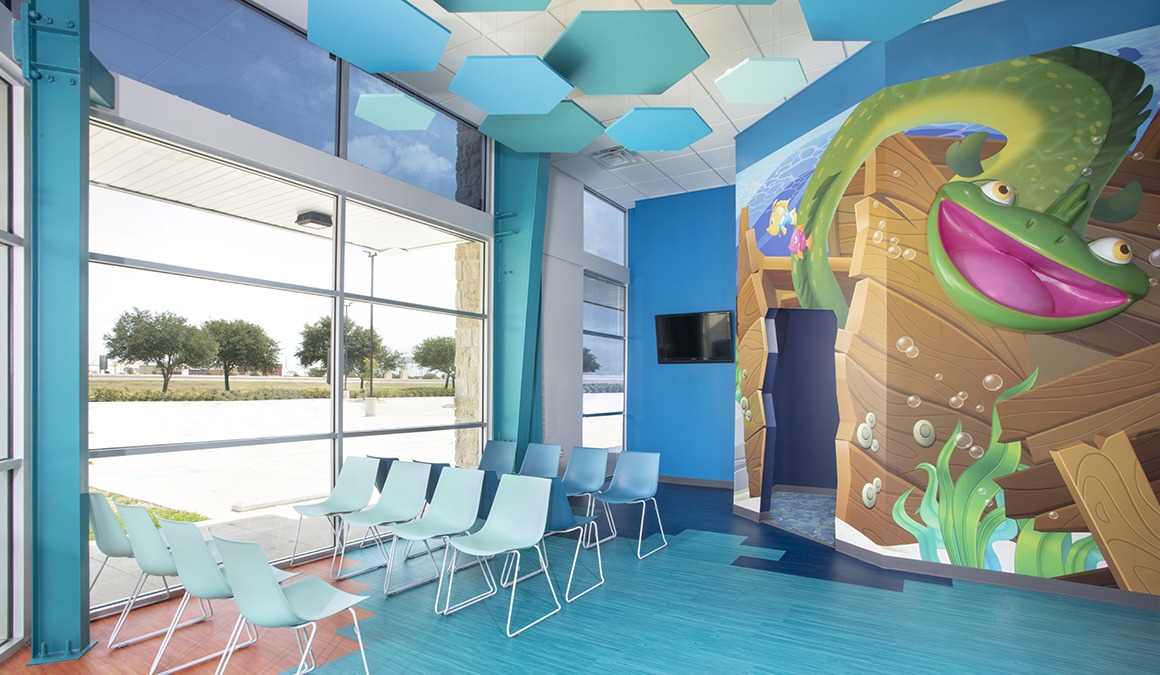
Grand Parkway Pediatric Dental is a pediatric dental facility that showed off the owner, Dr. Faisal Khan, vision of an immersive, underwater themed environment with the surfboards as dental chairs to the larger than life 3-D murals.
[mk_blockquote align=”left”]I felt so grateful to be a part of this project as a young designer fresh out of college. I’m humbled and honored to receive recognition for all of the hard work we put into this project and this finished product is truly amazing”.
– Valerie Arnold, Project Designer for Grand Parkway Pediatric Dental
“Our team put so much work into the GPPD office to make it a fun space for children when they come to the dentist that it made the win even more exciting! I am grateful for our work to be recognized along with such a great company.”
– Ashley Bettcher, Interior Designer for Grand Parkway Pediatric Dental[/mk_blockquote]
Method Architecture Team: Delanie Heim, Valerie Arnold, Ashley Bettcher
Consultant Team: JA Greene Construction, T&D Engineers, Patterson Dental Supplies, Worlds of WOW, Cambria
[mk_divider style=”single” divider_color=”#dddddd” divider_width=”full_width” margin_top=”20″ margin_bottom=”20″]
Bravery Chef Hall
Category: Interior Design
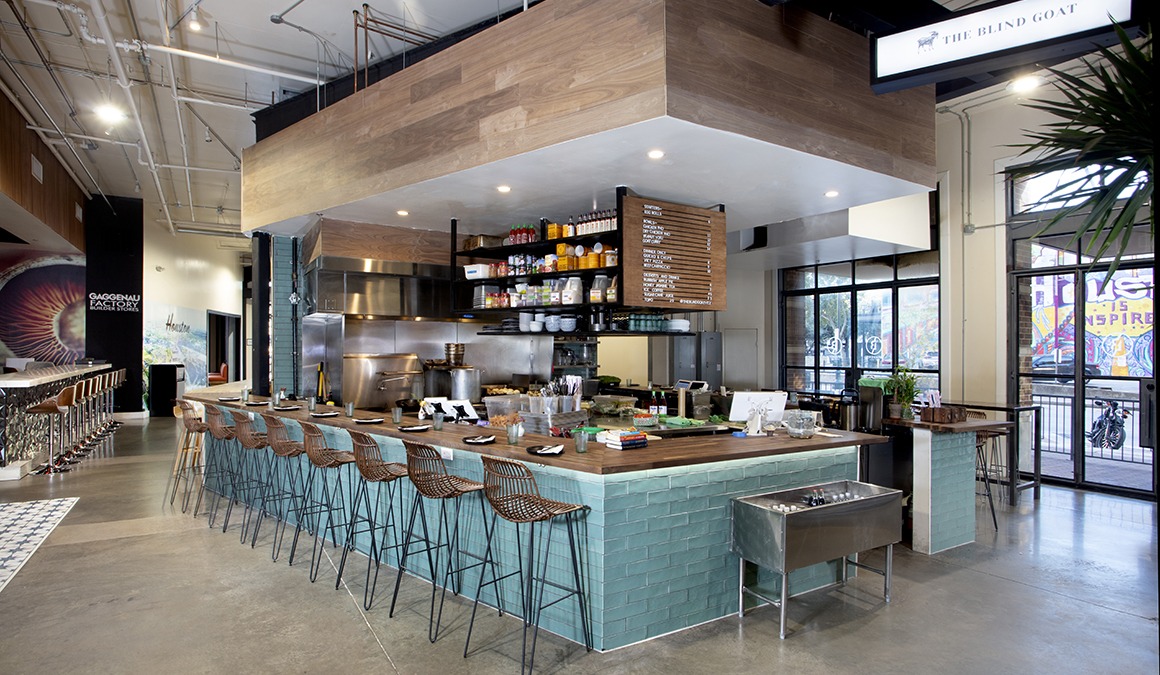
Bravery Chef Hall is a modern food hall which features 5 chef stations with seating for 20-30 guests per station as well as community style seating in the surrounding space. The design allows for multiple styles of dining where patrons can either sit at the chef’s station or a community style seating area. In addition to the 5 stations, there is also two cocktail bars, a large wine bar, a coffee lounge and a back patio with ample seating.
Method Architecture Team: Katherine Rorie, Ashley Bettcher
Consultant Team: Bravery Chef Hall
[mk_divider style=”single” divider_color=”#dddddd” divider_width=”full_width” margin_top=”20″ margin_bottom=”20″]
Lockwood Business Park Building 2
Category: Industrial/Manufacturing/Science
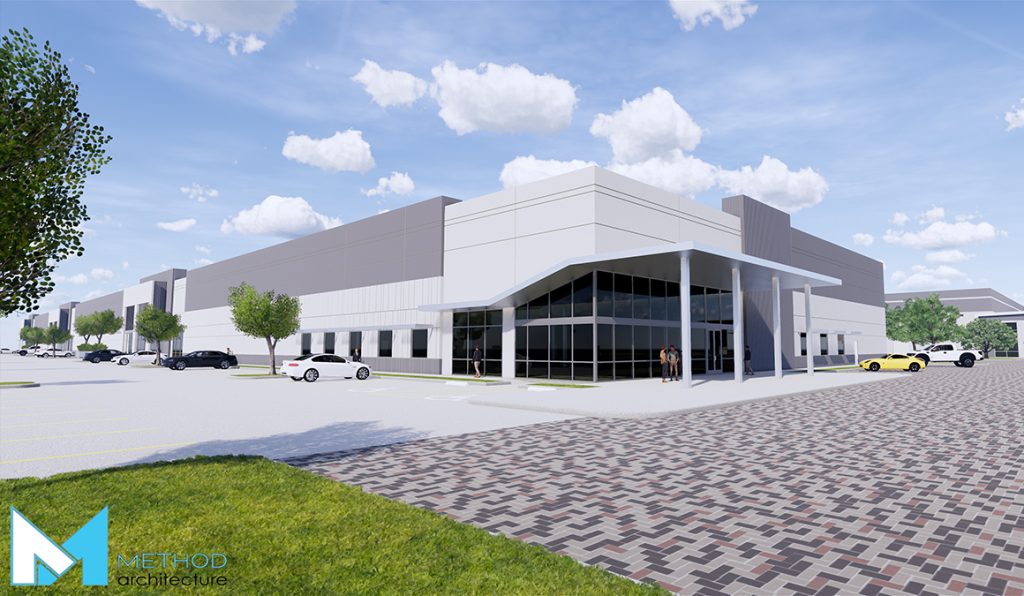
Lockwood Business Park Building 2 is a 124,800 square-foot industrial building with 28′ clear height. This building’s exterior tilt-wall design carefully matched the rest of the buildings of Generation Park including the GHX Industrial building.
[mk_blockquote align=”left”]I am honored to have been part of such a great project which put design as one of it’s key factors of success.
– Angel Gonzales, Project Manager for Lockwood Business Park
It was an awesome experience working on a project that had a great design for a design focused client.
– Steve Gutierrez, Project Designer for Lockwood Business Park
[/mk_blockquote]
Method Architecture Team: Angel Gonzales, Steve Gutierrez, Jason Lantier, Ashley Bettcher
Consultant Team: McCord Development, Burton Construction, IDS Engineering Group, ASA Dally
Congratulations to all of the companies that won! To see the full list of winners click here. Read more here!





