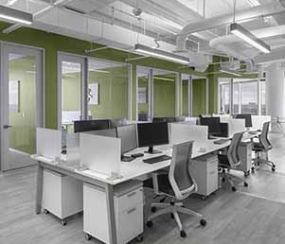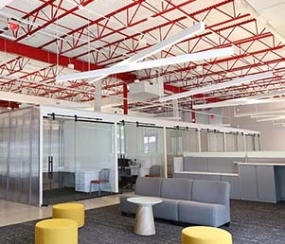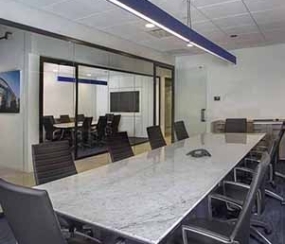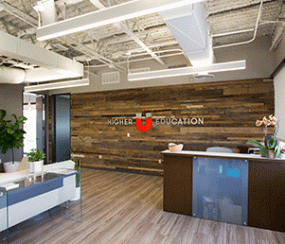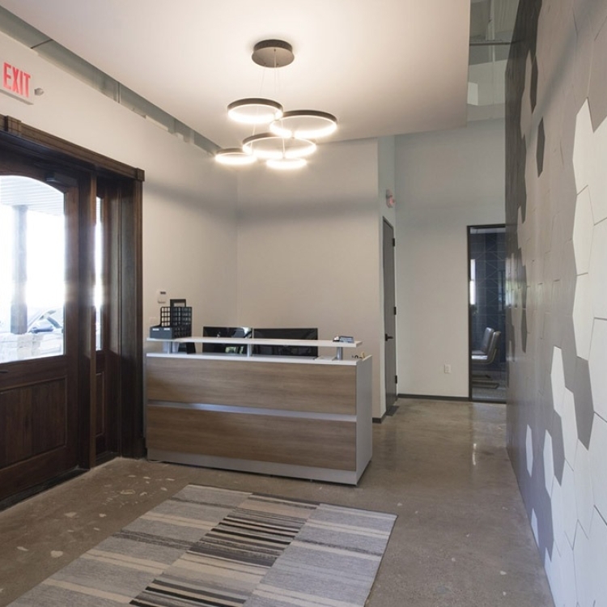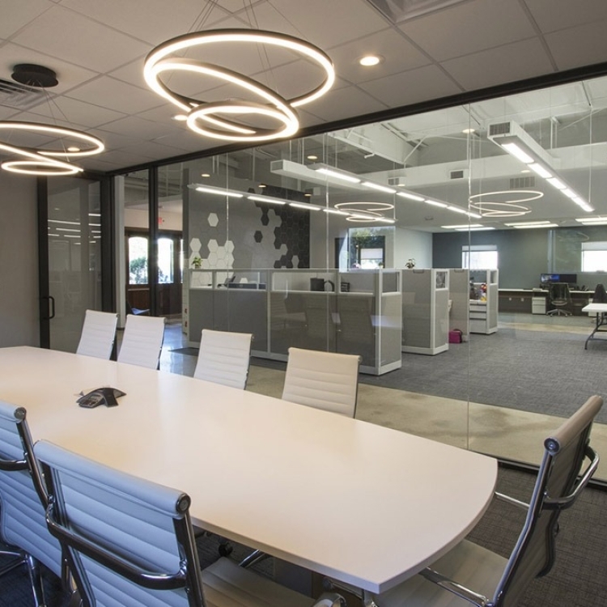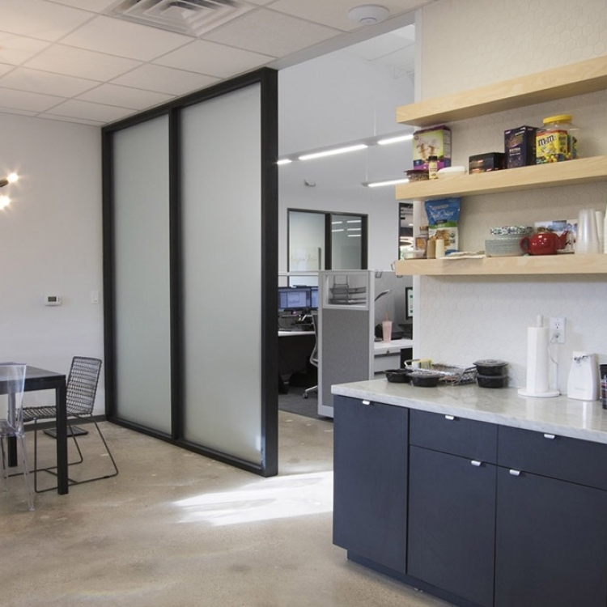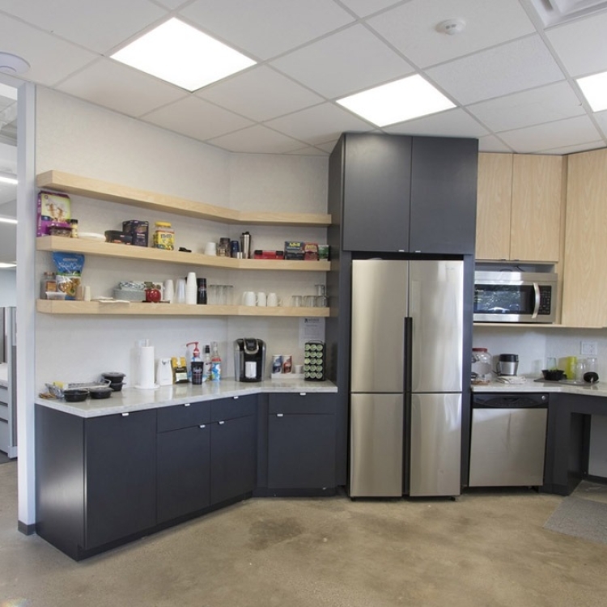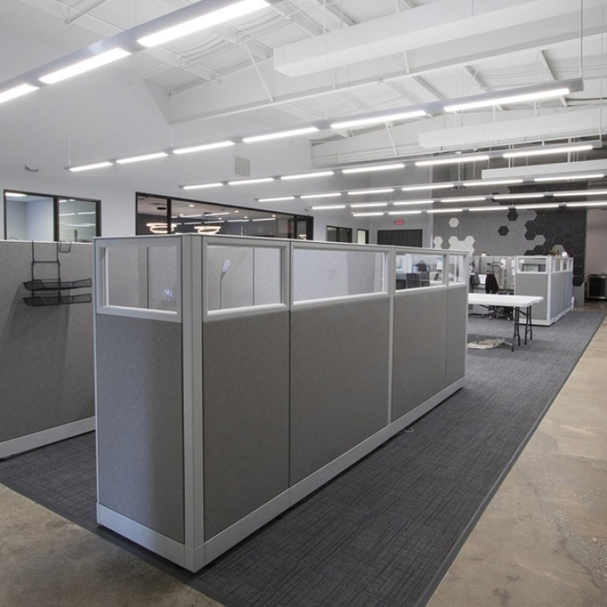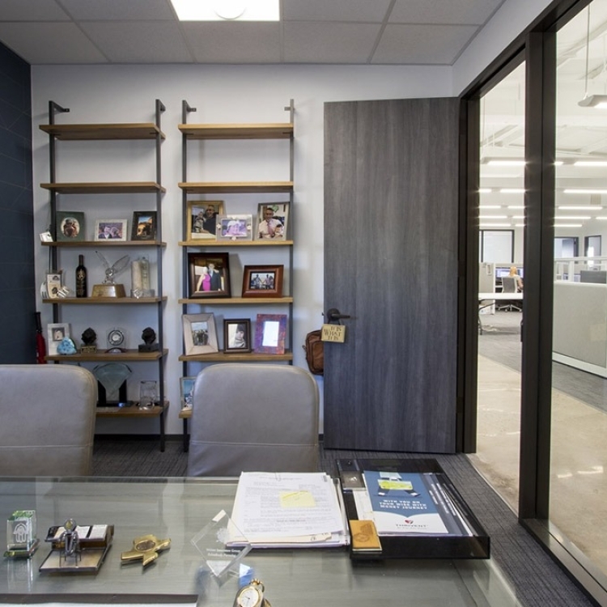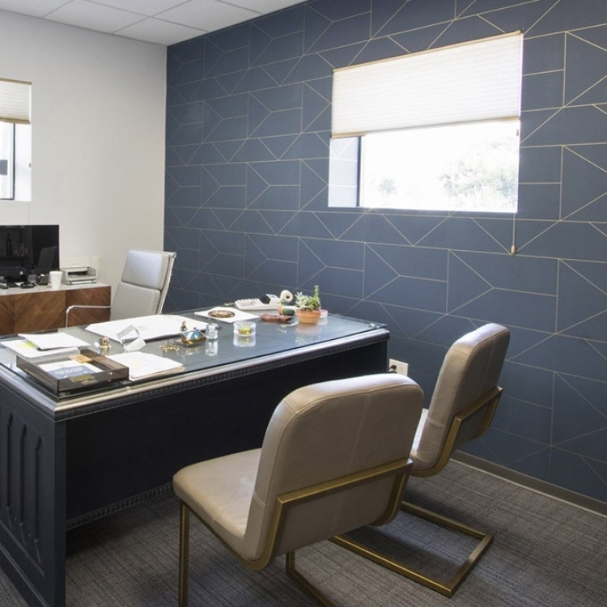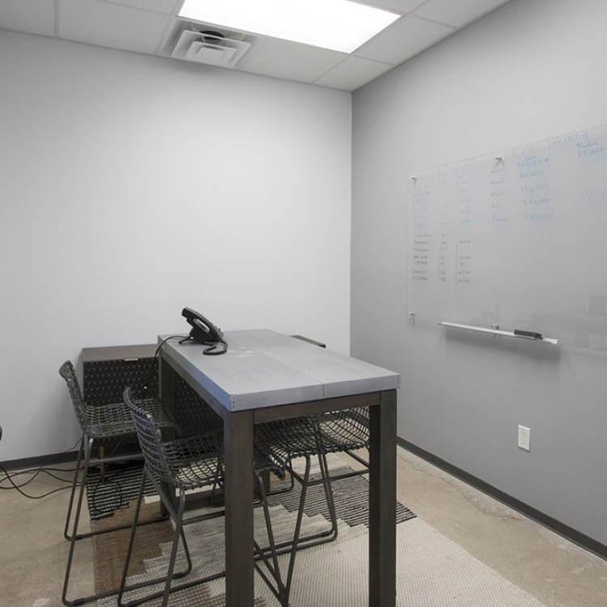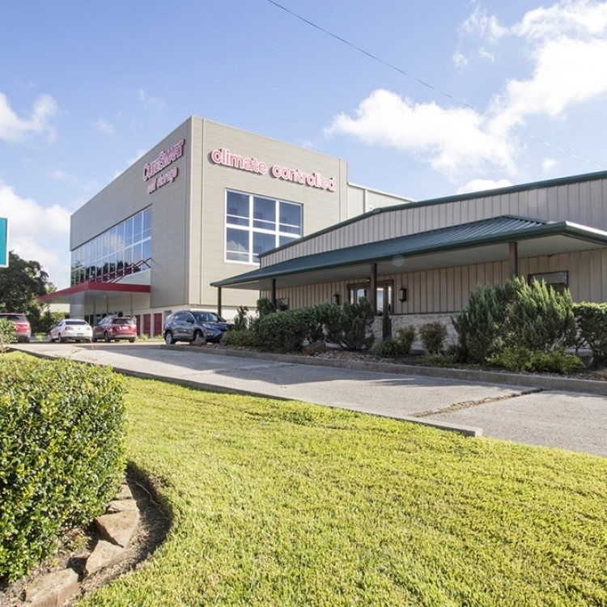Project Overview
Weiser Insurance Group needed a newer, larger office space for their expanding company. This project includes an interior remodel of a 4,856 SF existing building. A hexagon mosaic tile work with shades of grey and white line the back wall in the main office space and front entrance while wallpaper accents the individual office space. A wood accent partition wall was designed at the entryway to separate the lobby from the open office concept while still allowing an open office feel.
visit: weiserinsurance.com
Related Projects
