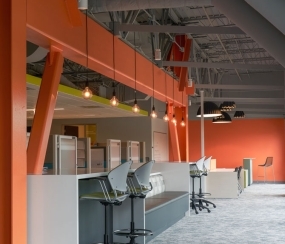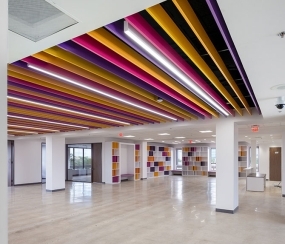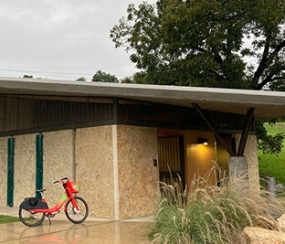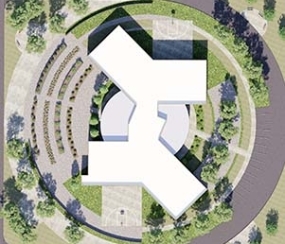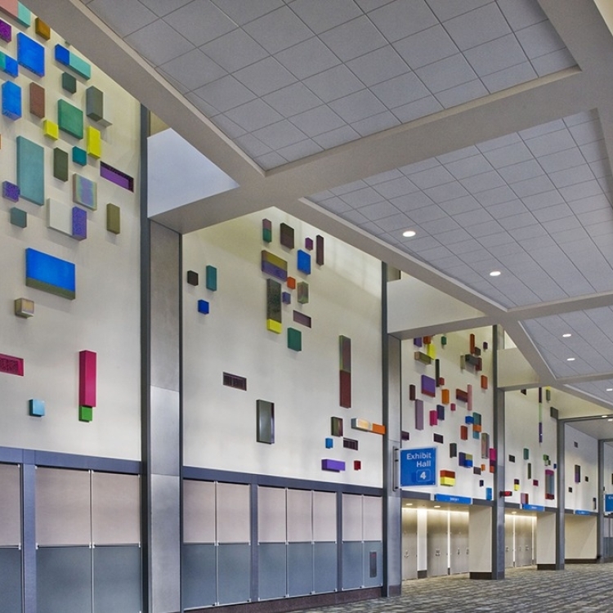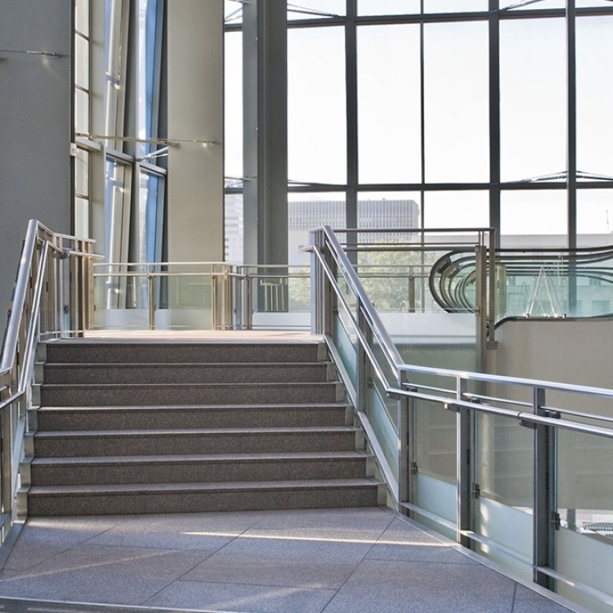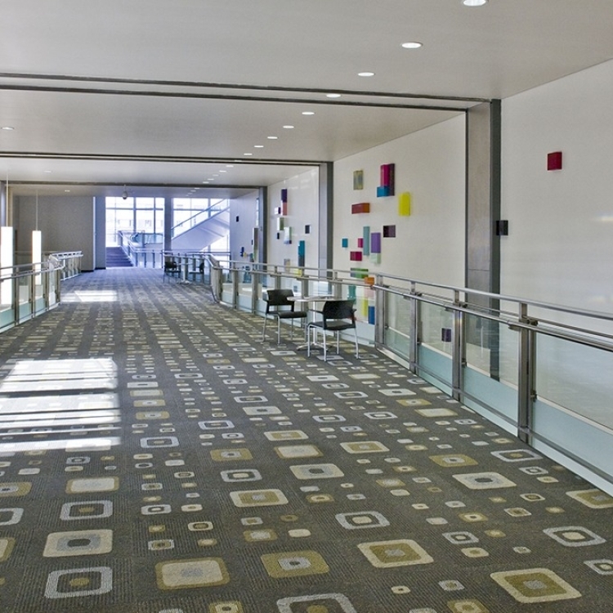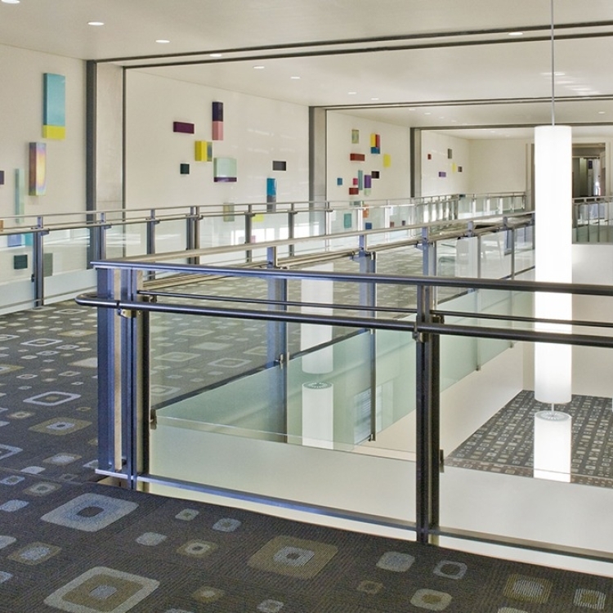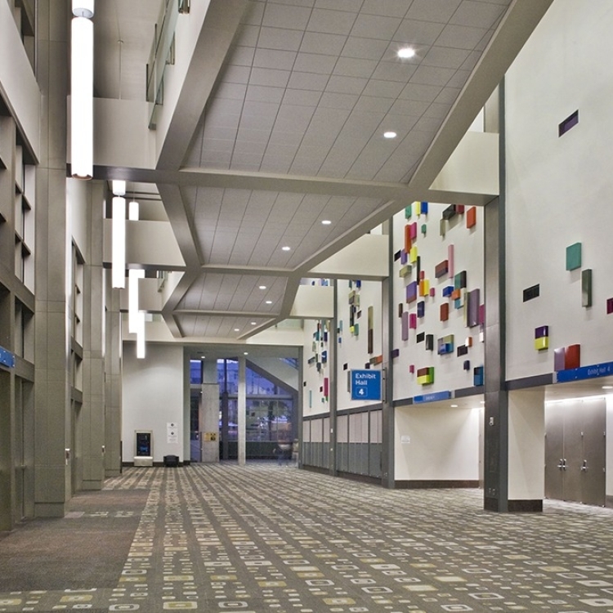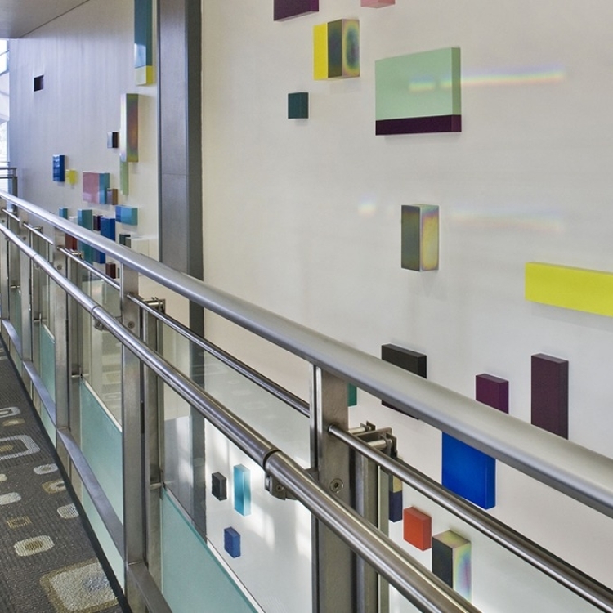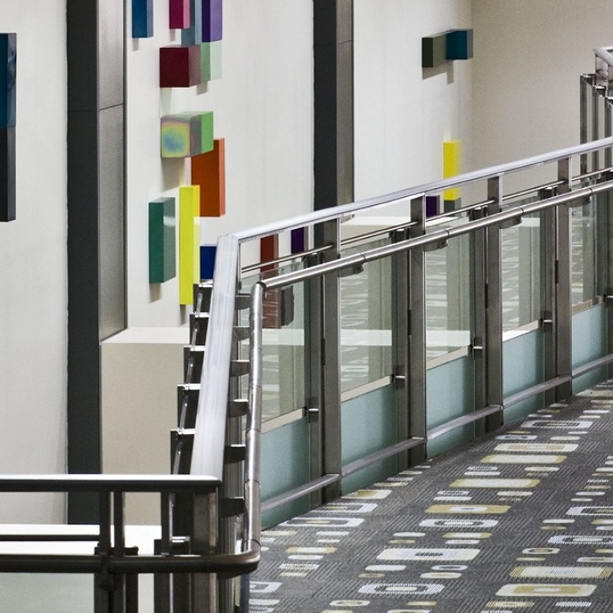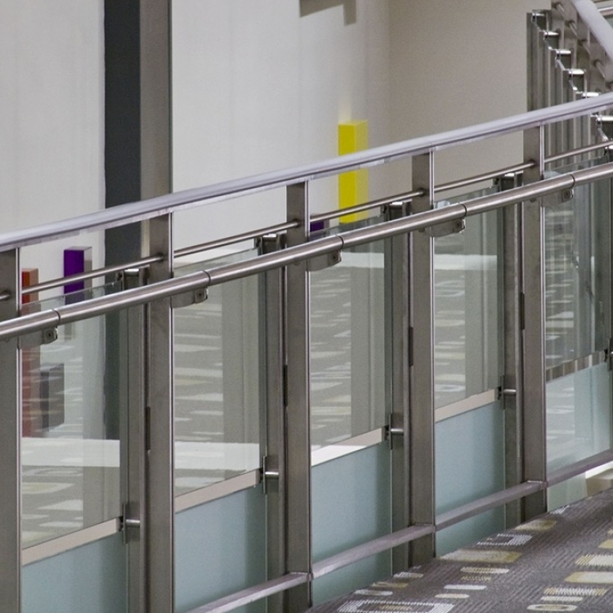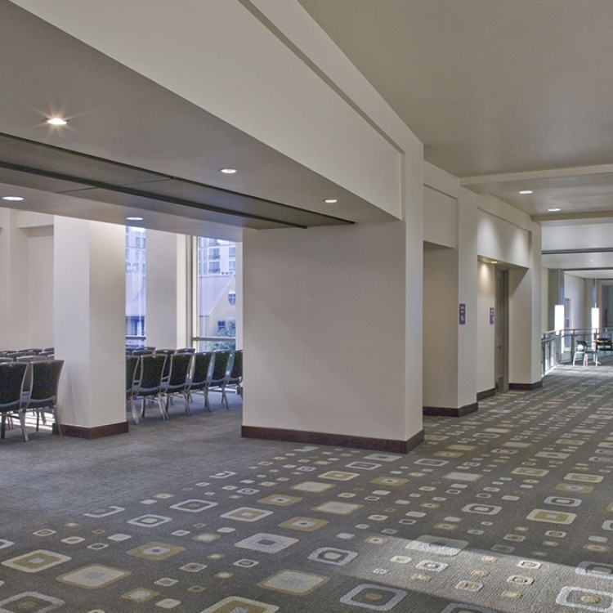Project Overview
The City of Austin Convention Center needed a skybridge to provide a pedestrian link from the original facility’s southside third floor to the fourth floor exhibit halls in the expansion. The skybridge is fitted into the original two-story north lobby which is enhanced by one of Austin’s Art in Public Places installations. The skybridge honors the original construction by continuing building on the facility’s material palette of stainless steel and glass railings, carpet and granite while inserting a boldly angled walkway. Ample space was included on the skybridge for meeting attendees to pass through the space as well as allow informal meetings to occur in the wider areas. A new stairway links the skybridge to the existing escalator access to the fourth floor. In addition to the skybridge, a new meeting room was created within the adjacent office space.
Related Projects
