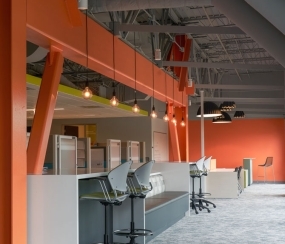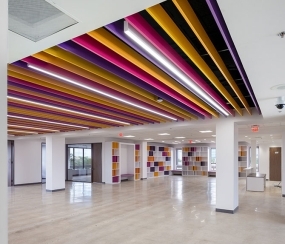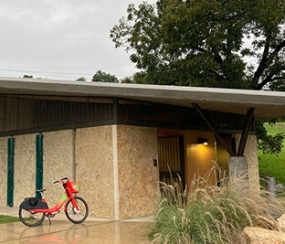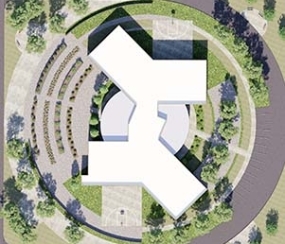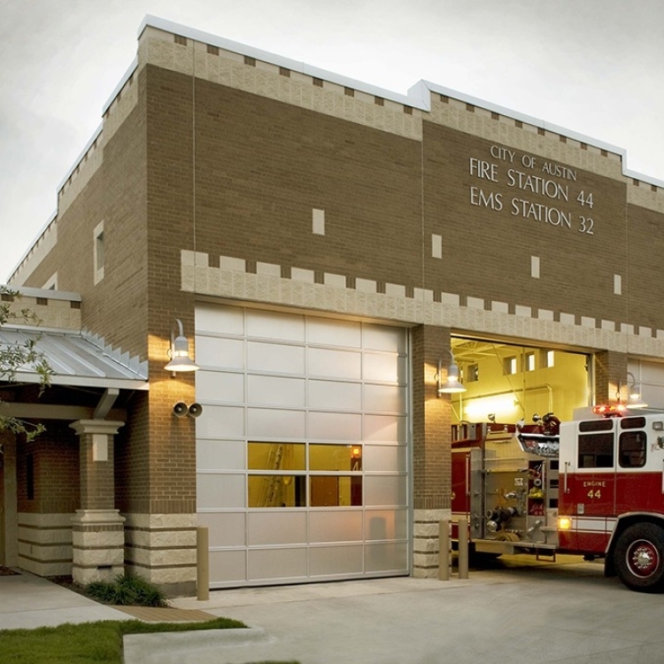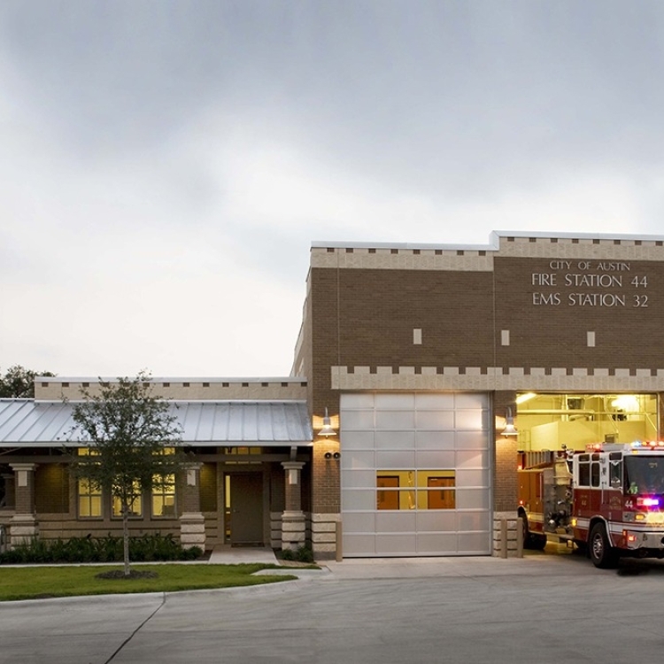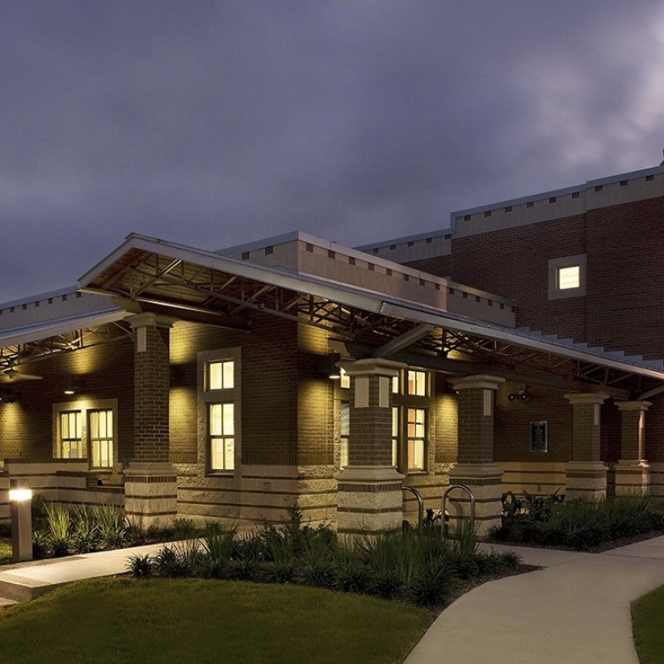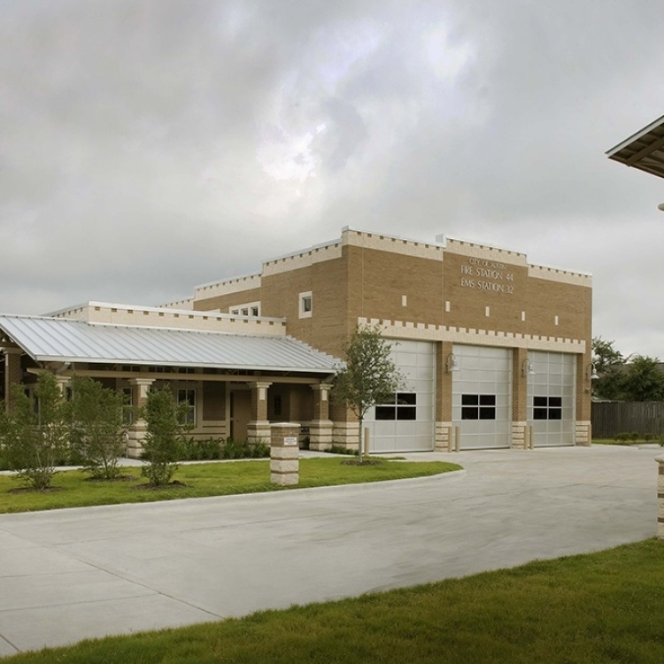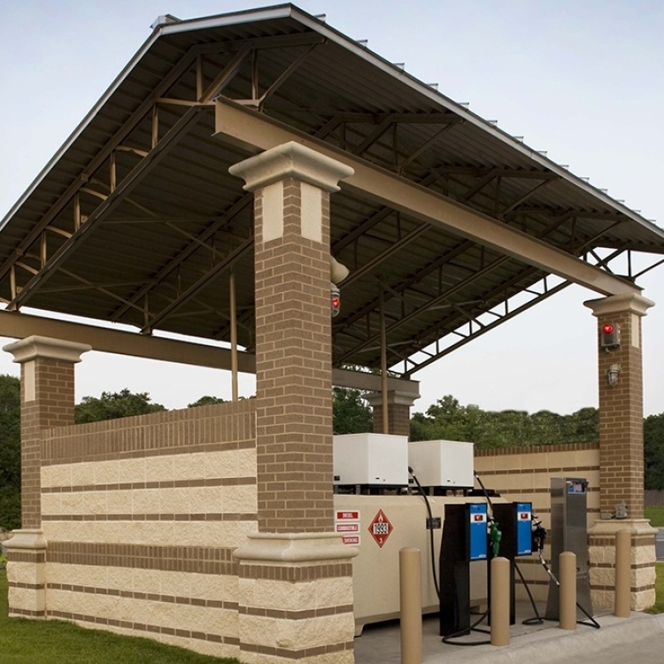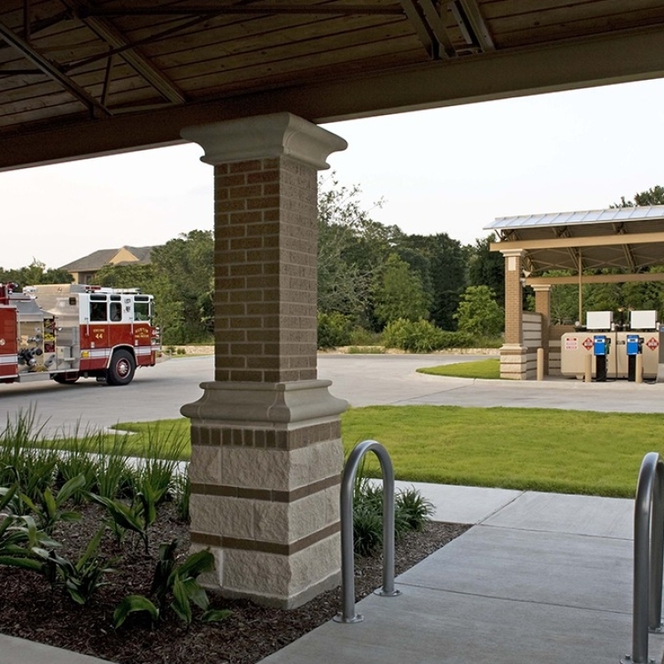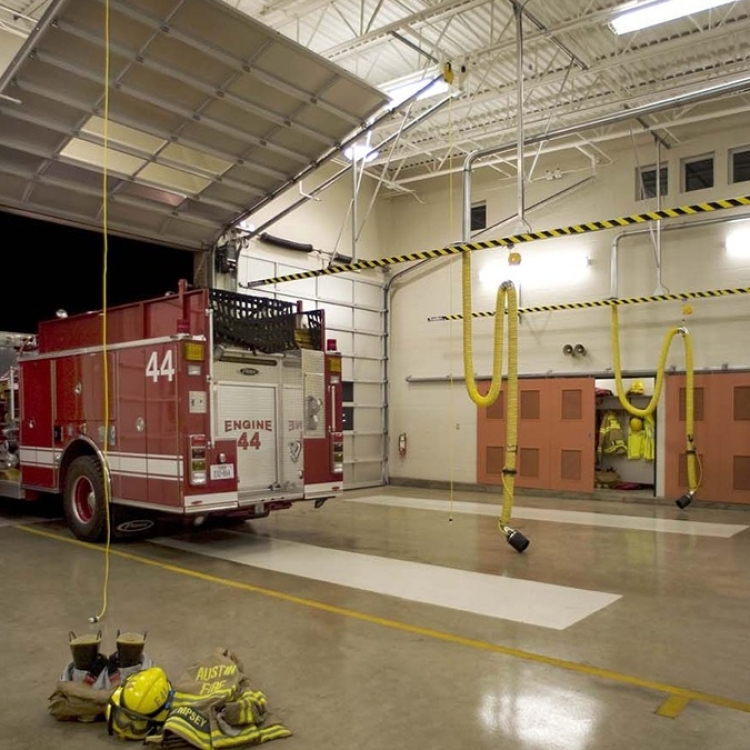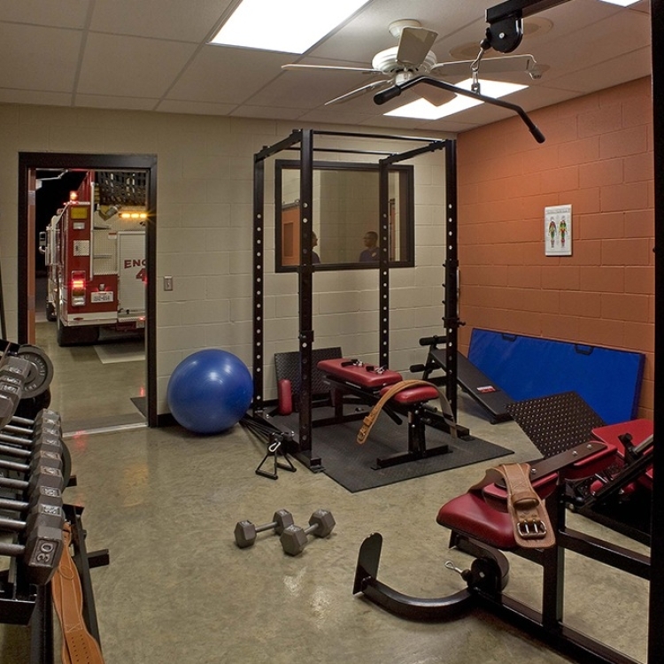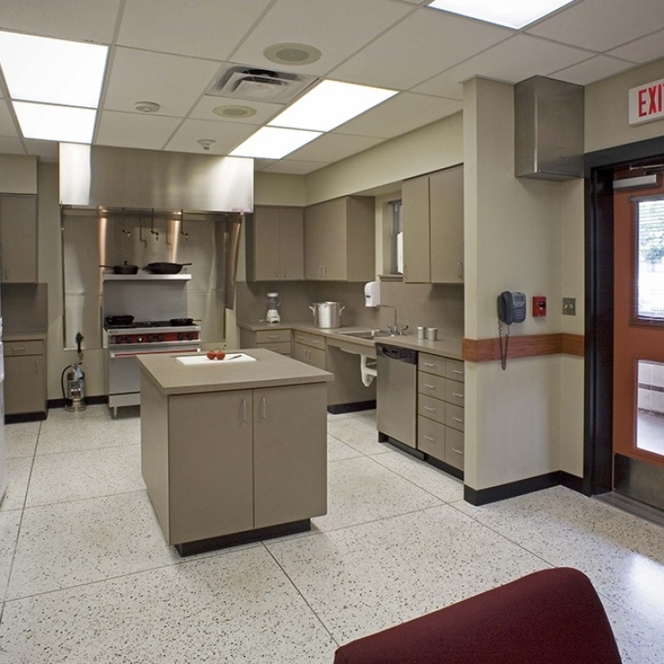Project Overview
This project consisted of 9,000 SF fire and EMS station with an apparatus room to accommodate two fire trucks and one EMS ambulance. Living areas include sleeping, dining, kitchen, study, dispatch, fitness and locker facilities. Site design includes separate staff and visitor parking areas, water quality pond, and a fueling station with two 5,000 gallon fuel tanks. Systems include dispatch, paging and vehicle exhaust capturing.
Related Projects
