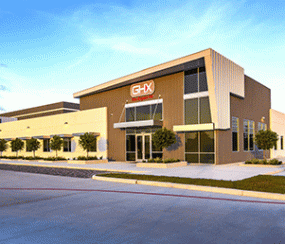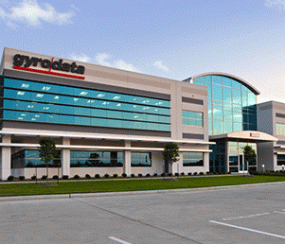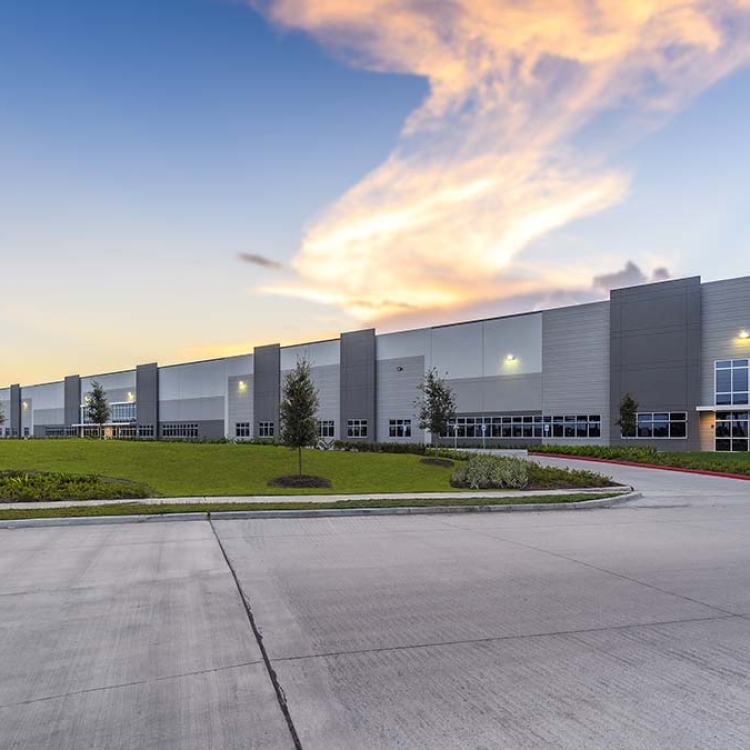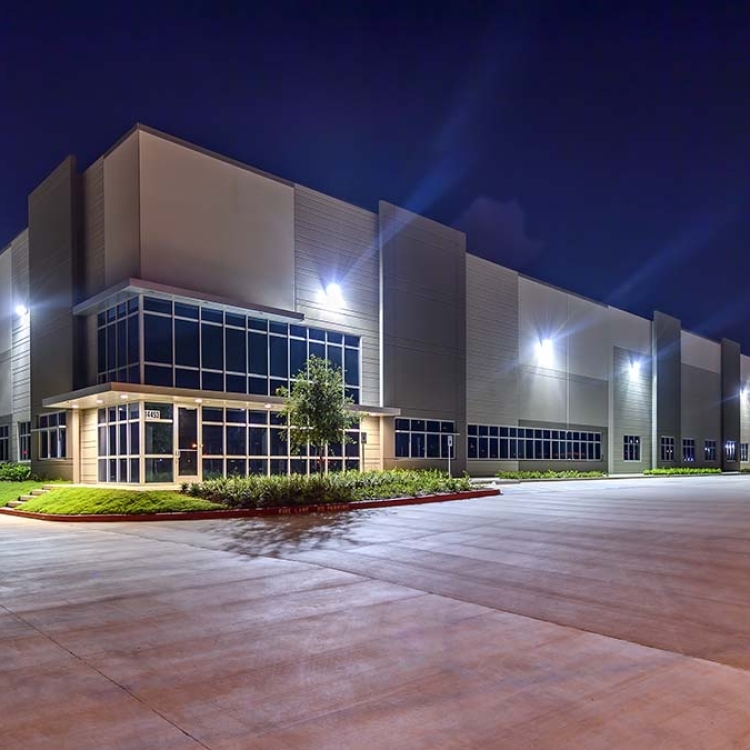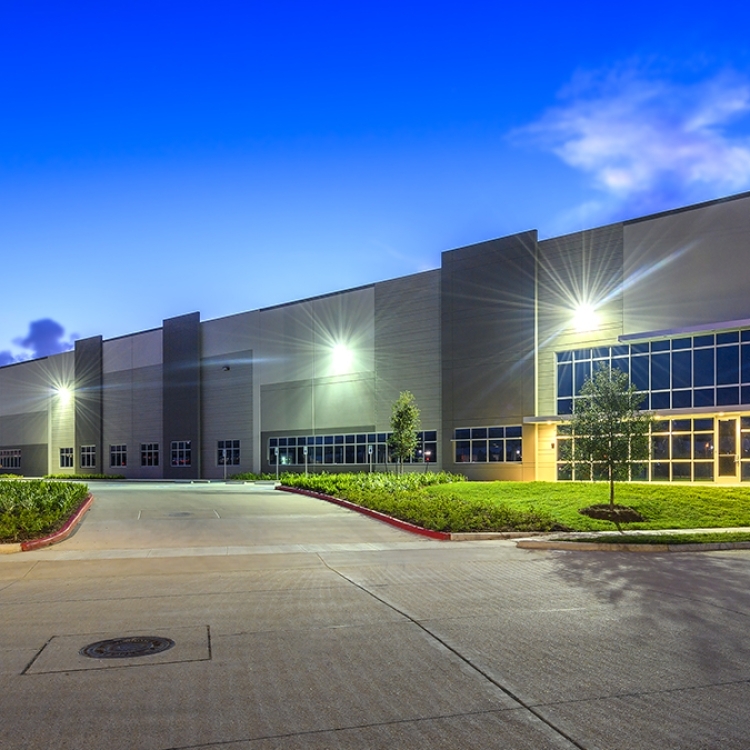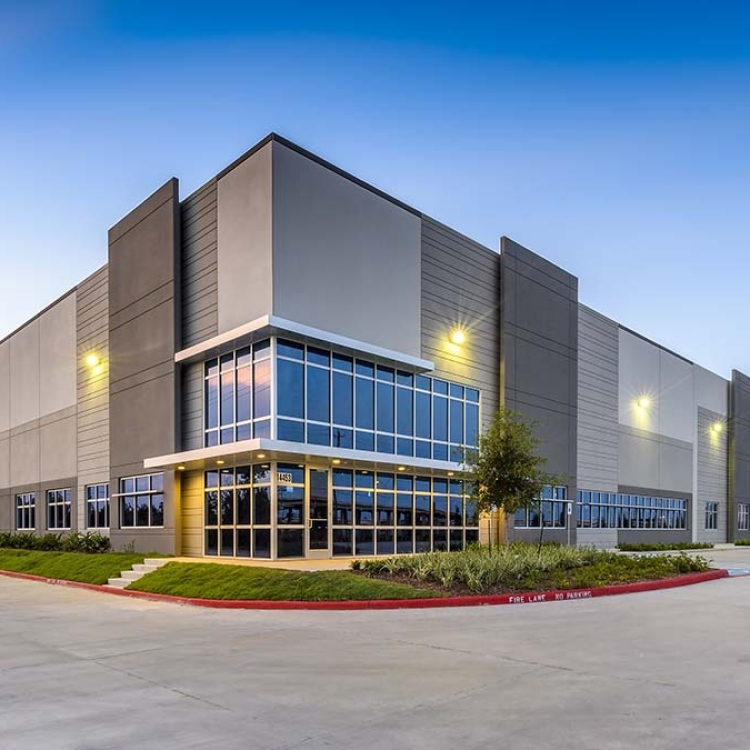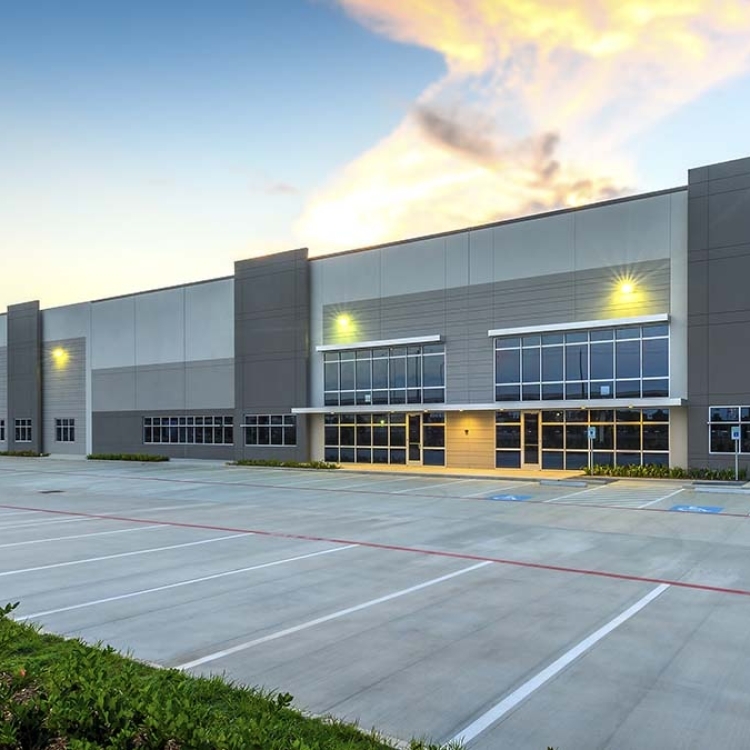Project Overview
The development of Phase I, which consists of more than 351,000 square feet was completed in 2016 and includes a 240,000-square-foot cross dock building featuring 32′ clear height and 52′ by 47′ column spacing as well as a 110,000-square-foot rear load building featuring 28′ clear height and 52′ by 45′ column spacing. The building consists of rear-load overhead dock doors, two drive-up ramps in large truck court, aluminum curtain wall and storefront systems with integral sunshades and double-stacked aluminum canopies at entrances.
Related Projects
