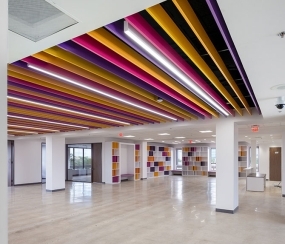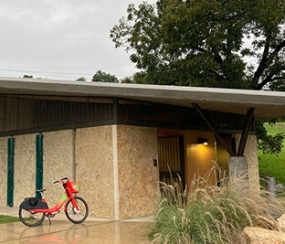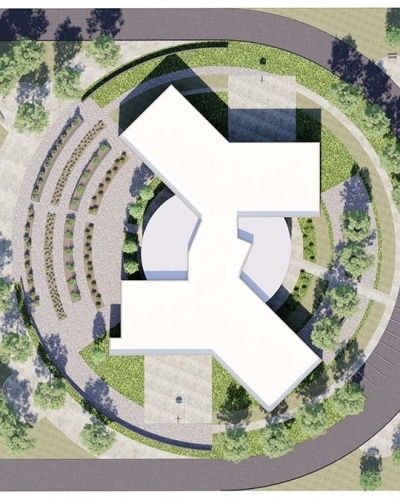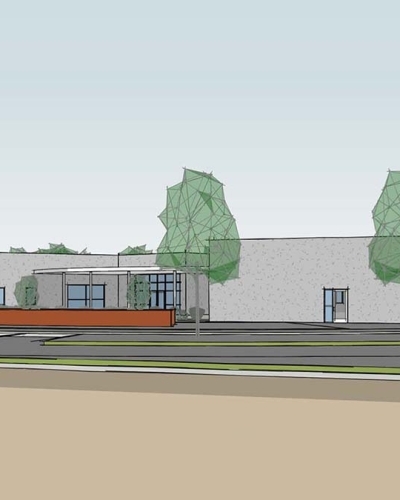
Project Overview
Shiprock Associated Schools, Inc. (SASI), is a Bureau of Indian Education funded grant school located in the Navajo reservation in Shiprock, New Mexico. Currently there are three aging existing dorm buildings for the schools that house both middle and high school students. With recent advances in technology and an increase in demand for the dormitory services, Method Architecture was hired to help create a new centrally located, ground-up building to house upwards of 72 students from grades 7-12.
Currently, 20% of the design phase deliverables for the new dormitory have been completed. The design consists of a 72-bed dormitory with no more than 18,705 SF and 6,000 SF of exterior access with various activity space.
With the help of SASI leadership and staff, the design team focused on four primary cultural and historical components to take into consideration for this concept: Hogan, Sacred Mountains and Cardinal Direction, Agriculture and Landscape, Tsé Bitʼaʼí (Shiprock). Hogan is the traditional dwelling unit with a distinct shape and orientation. The design concepts for this includes the main entry door facing east to greet the rising sun, a central fireplace for gathering and cooking, and having the building constructed of wood and earth. For Sacred Mountains and Cardinal Direction, delineating the traditional Dine territory the four sacred mountains are associated with specific colors and directions which influenced how the building is organized into four “wings” with their own color identity and direction. Regional plants, different finish materials, and textures all are reminiscent of the Dine culture and region in the Agriculture and Landscape. Lastly, Tsé Bitʼaʼí involves the sacred landmark being seen from campus. This was taken into consideration for orient views towards it when possible and when not textures and colors were brought in to influence the landmark in both the exterior and interior palettes.
Related Projects






