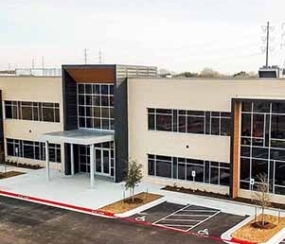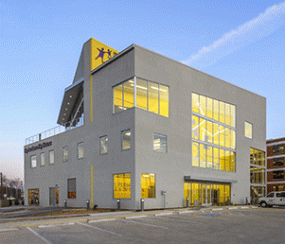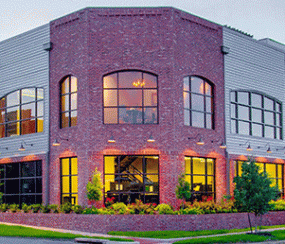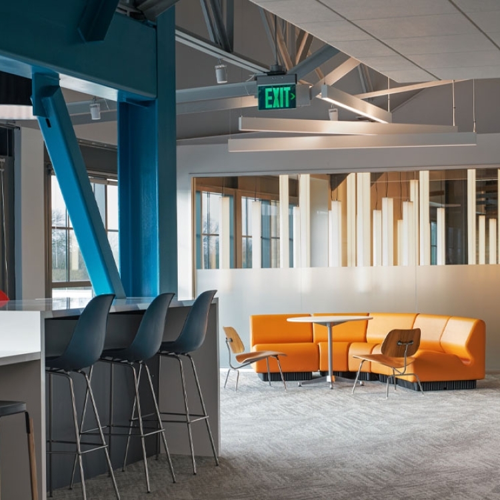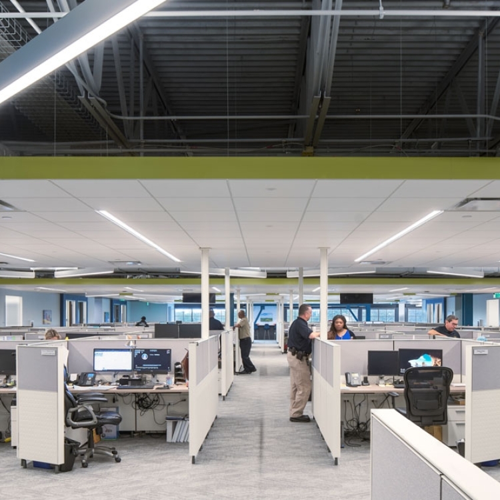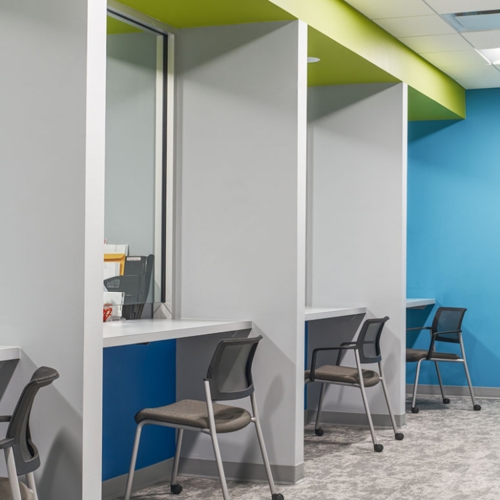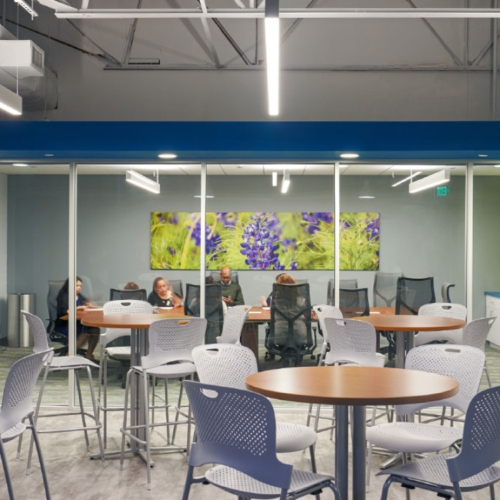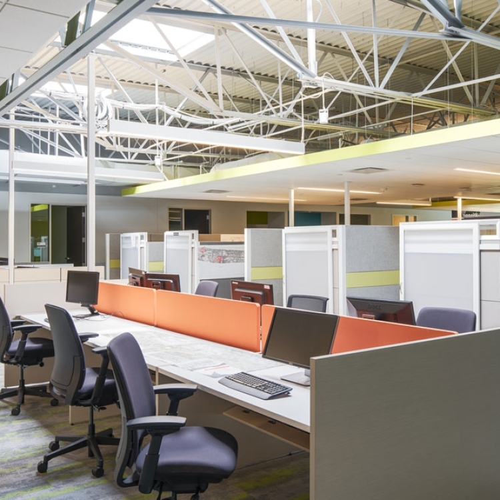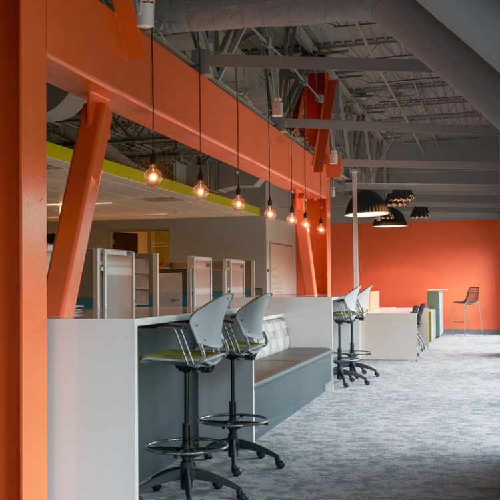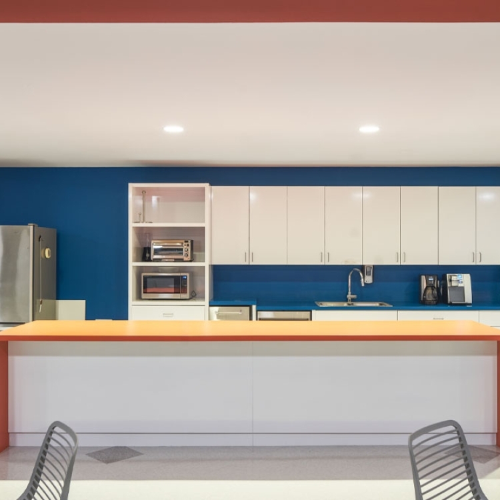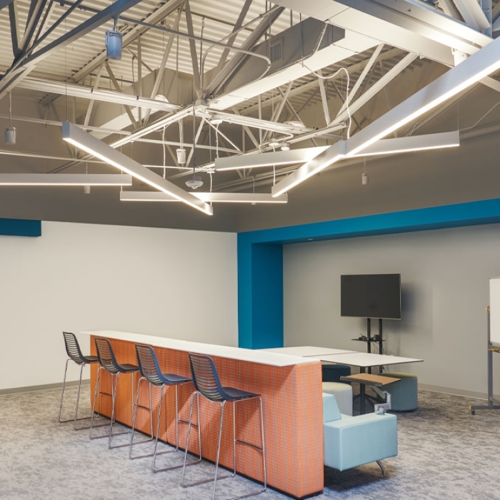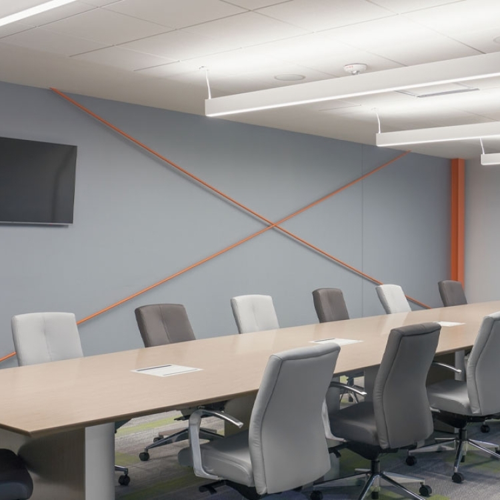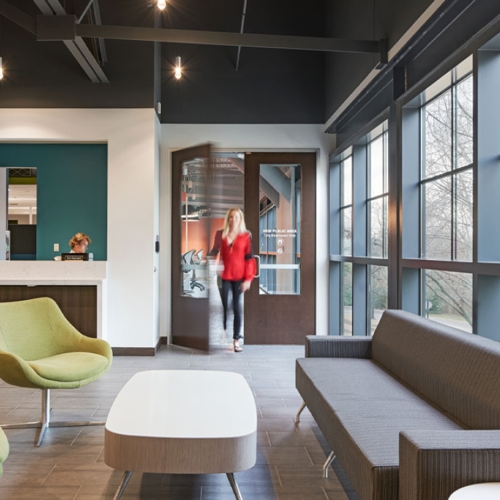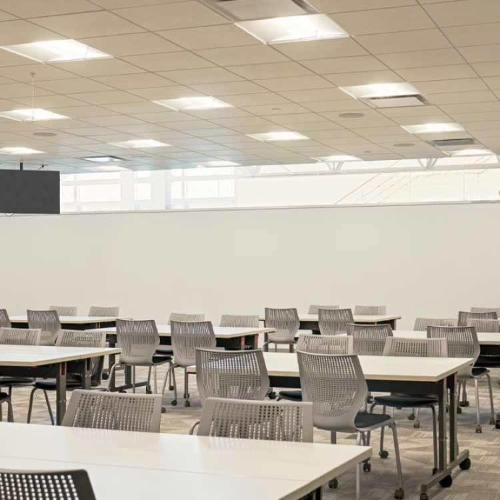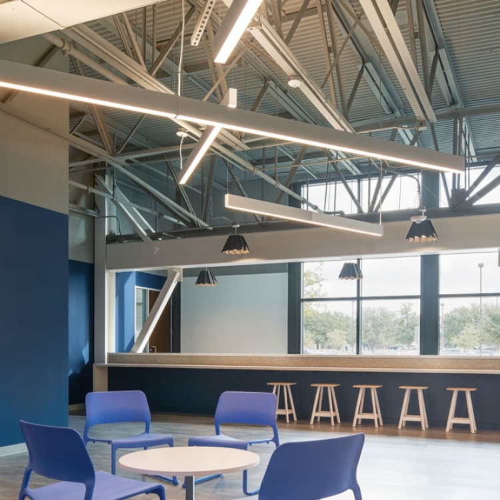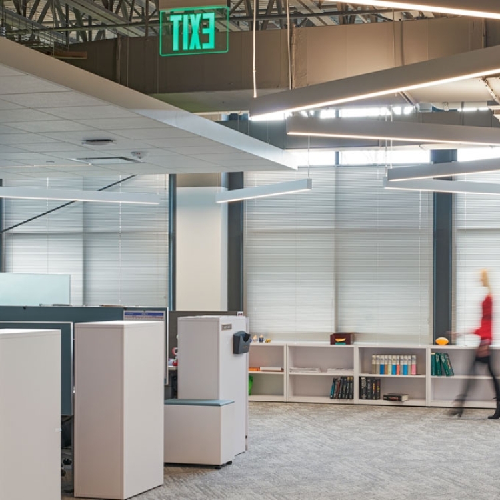Project Overview
This this project was characterized by an ambitious move-date deadline and a limited budget that was closely monitored with City oversight. The design worked around those budget and time constraint in its use of simple materials and highlighting of exposed building components to create innovative spaces for public and staff. The project included tenant finish out for five different City of Austin departments: Corridor Program, Economic Development, Human Resources, Public Health, and Code Enforcement. Each department required its own unique identity in terms of programming and aesthetic. The design focused on security and the sensitive nature of the work performed within each department. Our team economically created new modern spaces by purchasing large quantities of cost-efficient materials and incorporating them differently. Modern color palettes mix with drop ceiling and warm, intimate lighting through the open floors. Employees can work safely in their high-walled cubicles and branch out to multiple conference rooms and a fresh mix of collaborative huddle spaces. These projects are also strong examples of departmental programming and finish out concurrent with a significant building renovation. The City of Austin Departments shine from within the newly renovated 5202 E. Ben White Blvd – a former 1970’s semi-conductor fabrication plant, this modern building retains elements that celebrate its industrial heritage yet fuse with the contemporary aesthetic.
Related Projects
