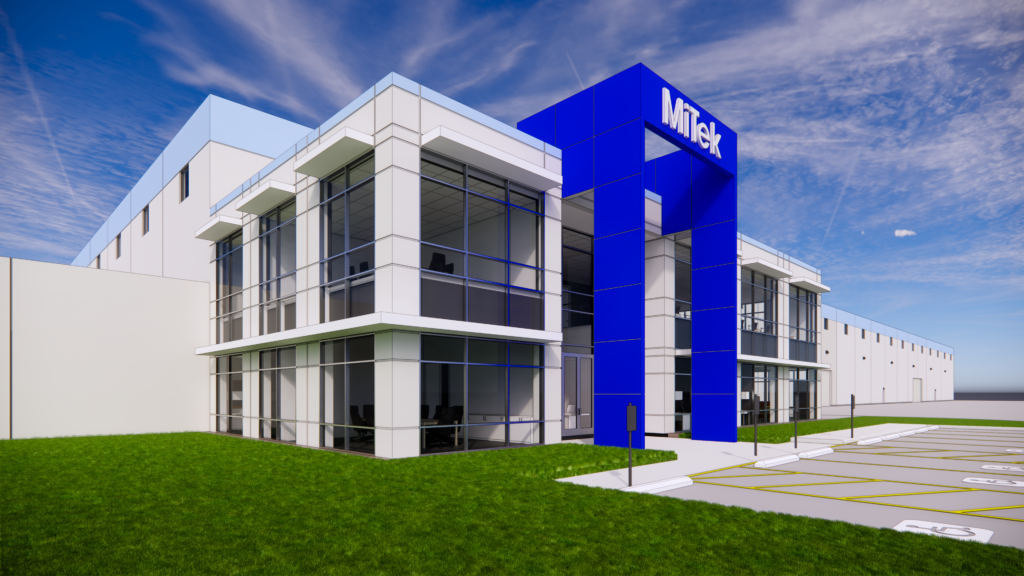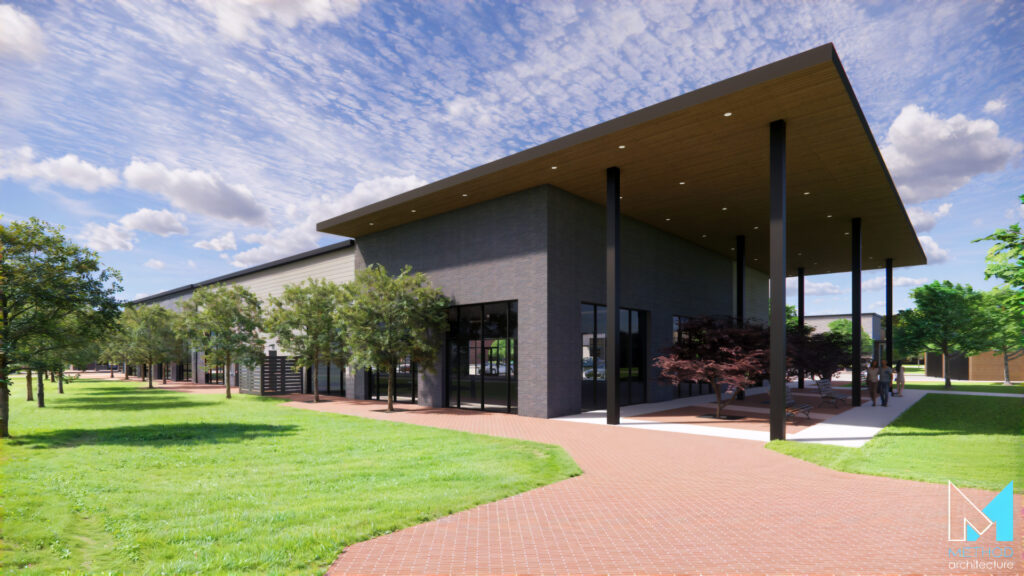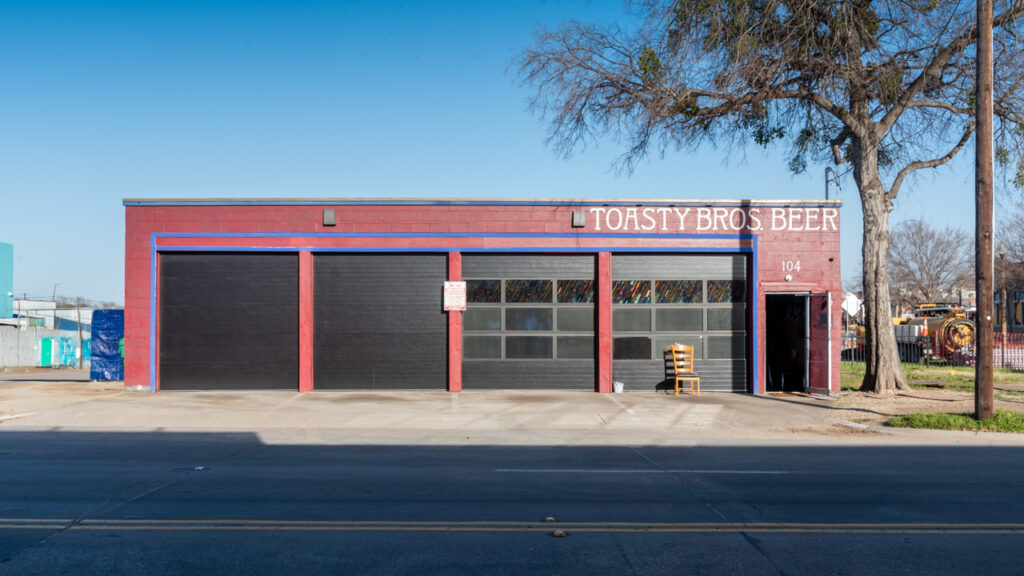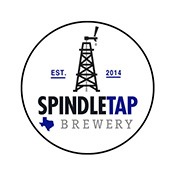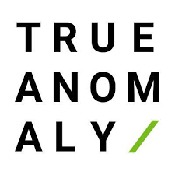Programming
Architectural programming, a cornerstone of the design process, is a systematic approach to understanding and defining the requirements of a building or space before the physical design begins. It comprehensively explores the client’s needs, goals, and functional considerations.
Architectural programming is a collaborative and interactive process preceding a project’s design phase. It involves gathering and synthesizing the client’s vision and needs to create a clear and detailed project brief. This phase includes understanding the purpose of the space, the activities it will accommodate, user preferences, and any specific functional or aesthetic requirements.
What is a Bubble Diagram?
Bubble diagrams are a valuable tool during the programming phase. They are simple visual representations that help organize and illustrate the relationships between different spaces and functions within a building. Here’s why they are essential:
- Spatial Relationships:
Bubble diagrams provide a bird’s-eye view of the spatial relationships between various functions and areas within a building. Architects and designers use them to experiment with different arrangements to optimize flow and adjacency.
- Flexibility:
The simplicity of bubble diagrams allows for easy adjustments and iterations. Architects and designers can quickly modify the layout in response to feedback, ensuring the final design is well-optimized for the use of the space needs.
- Client Communication:
When communicating with clients who may not have a design background, bubble diagrams serve as an accessible visual language. Clients grasp the basic concepts of spatial relationships and flow, fostering better communication and understanding.
- Programmatic Organization:
Bubble diagrams help architects and designers organize programmatic elements into distinct zones or clusters, ensuring the design addresses all functional requirements while maintaining a coherent and efficient layout.
Programming sets the stage for successful projects. It is the foundation upon which the design, functionality, and contextual aspects of a building are built. As a key component of this process, bubble diagrams empower architects to visually explore and refine spatial relationships, ensuring the final design not only meets but exceeds the users’ expectations.






