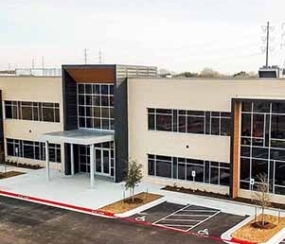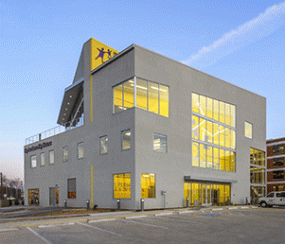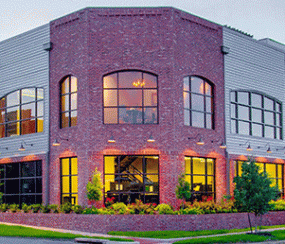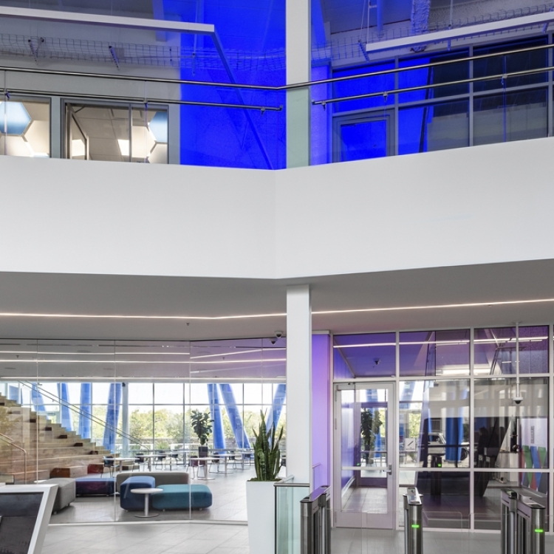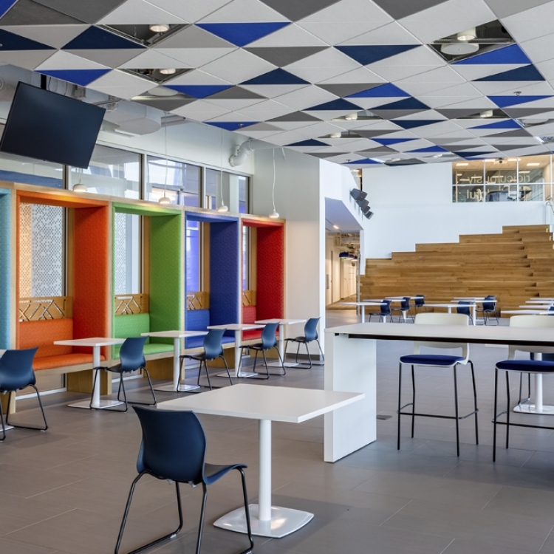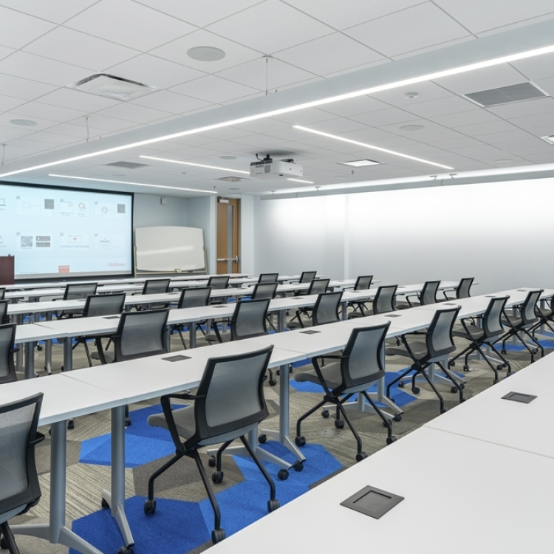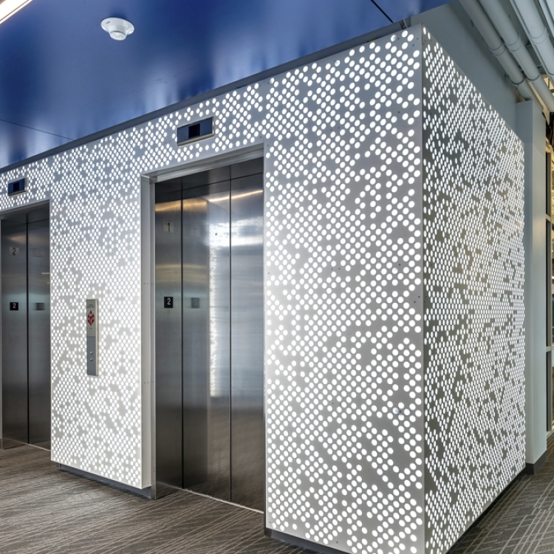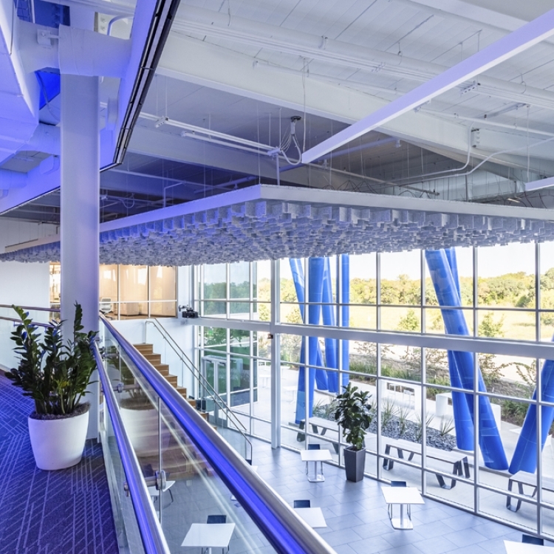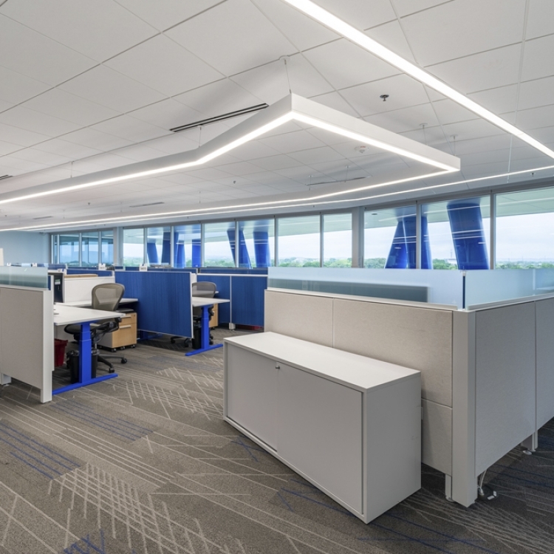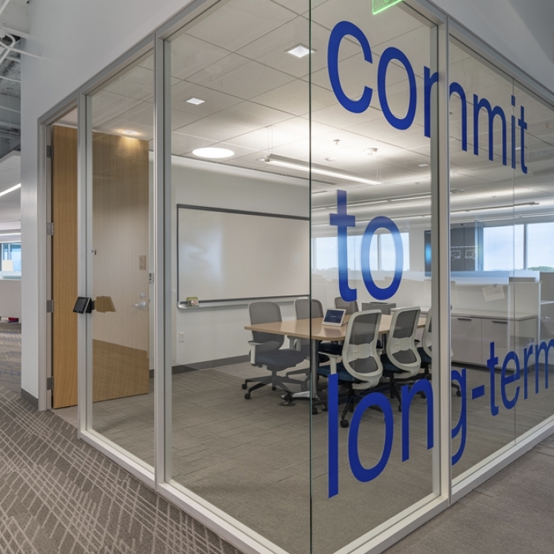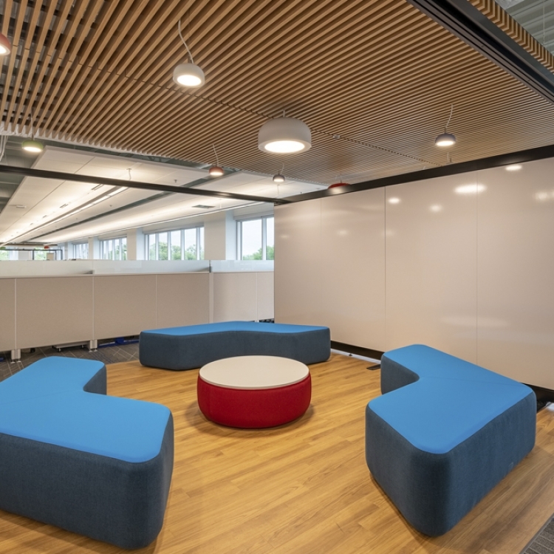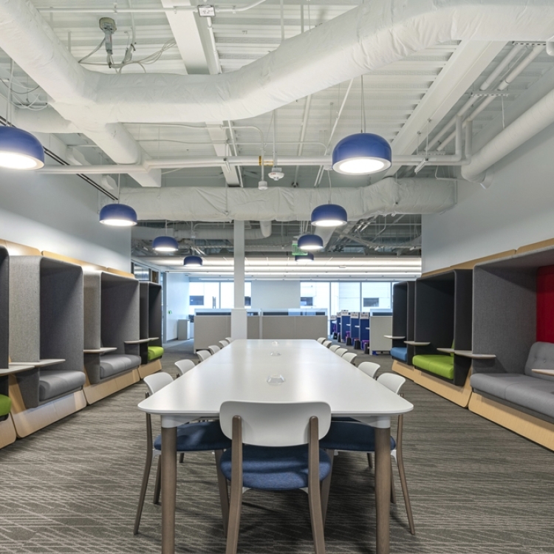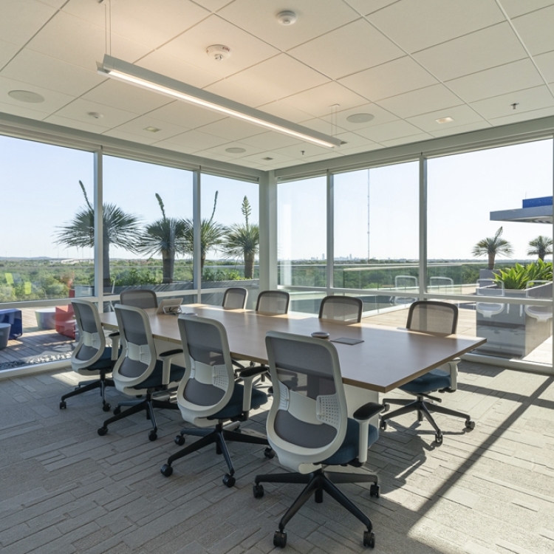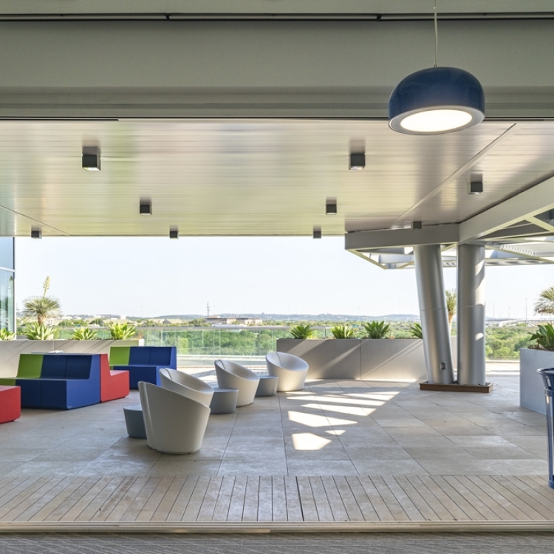Project Overview
SHI International prides itself on collaborative, inclusive work to serve its worldwide clients, and its new headquarters in Austin, Texas, embodies this mission. Our team set out to create a timeless, inspirational, and functional workplace where everyone would genuinely enjoy doing their job. SHI blue and white on the outside, the building is a modern combination of copious amounts of daylight, green hill country views, open office space, and carefully chosen materials in one organic, flowing 250,000 SF office building.
The colors start to pop after a calm design presence welcomes all entering the building through the first-floor lobby. The building’s interior finish out is as bold as its exterior appearance. Bold electric blues, subtle reds, and lime greens mirroring SHI’s branding colors are tastefully woven throughout the space, reflecting and fueling the company’s sales force’s high-energy atmosphere. Tech-driven patterns incorporated in the flooring, fabrics, and glazing details resonate with the company’s mission. A colorful LED-lit glass stairway leads to the open office areas and conference rooms. Each floor features ergonomic sit-to-stand workstations with gathering nodes at the core. Natural light from expansive windows fills the open office, cutting energy costs and enhancing employees’ well-being. Comfortable breakout spaces for impromptu meetings are mixed throughout each floor to promote strong team engagement. Glass walls and carpet tiles in SHI corporate colors identify Small Conference and Phone Rooms on each floor. Ceiling heights and flooring finishes define the corridors rather than traditional walls.
Our team’s design decisions guided the building to achieve USGBC LEEDv4 BD+C GOLD designation. SHI earned Exemplary Performance for Building Product Disclosure and Optimization – EPD. The completion of SHI International Austin in March 2020 coincided with the worldwide COVID pandemic. The company delayed occupying the building while we strategized social distancing design solutions for open workstations and collaborative spaces. The building’s timeless design of defining ‘corridors,’ open work areas, and conference rooms by carpet patterns, sizes, and corporate colors allows our designs to blend with today’s world’s social distancing design criteria. With its bold, tasteful use of color, texture, and patterns, SHI is an inspiring, elegant, and healthy workspace designed to support employees’ long-term growth.
Related Projects
