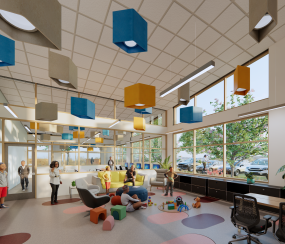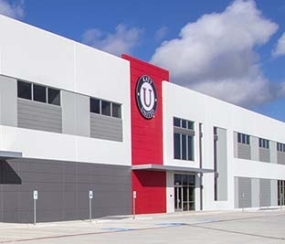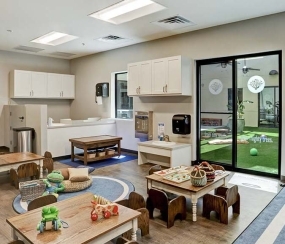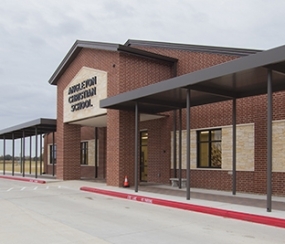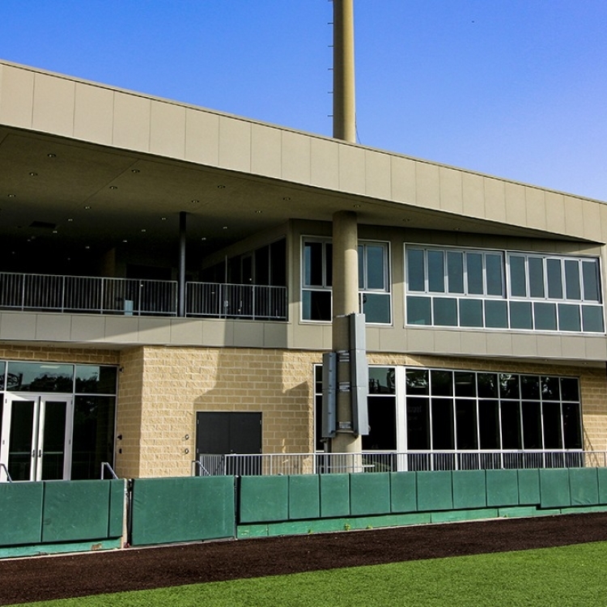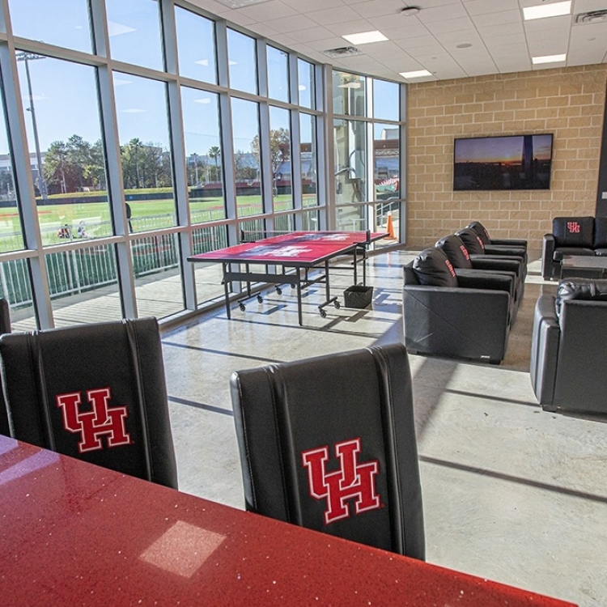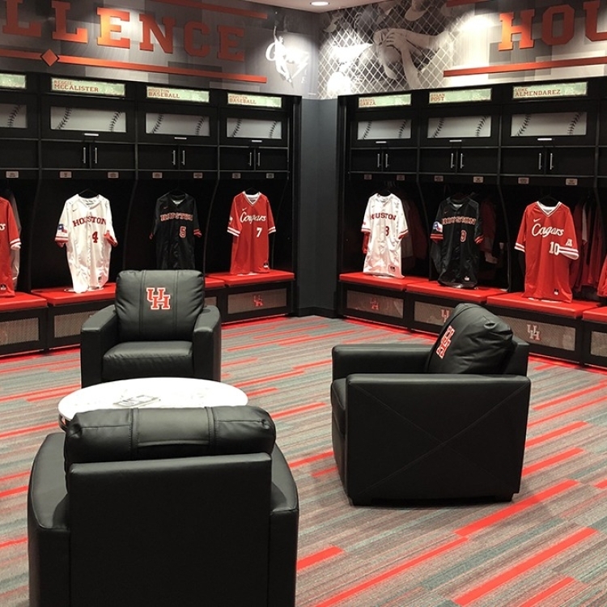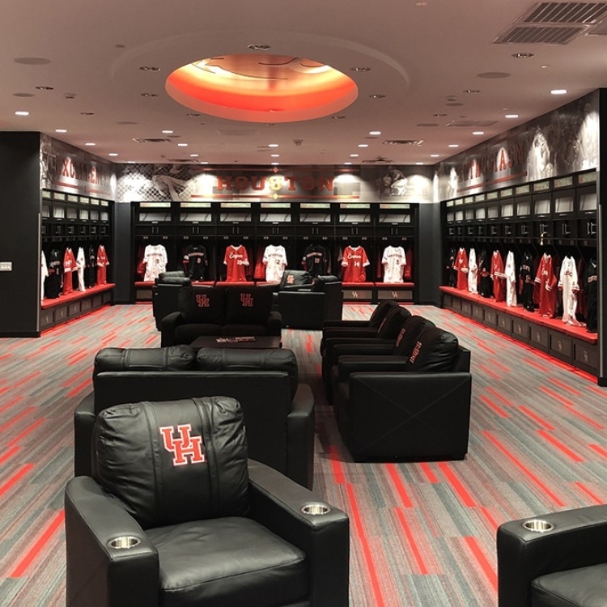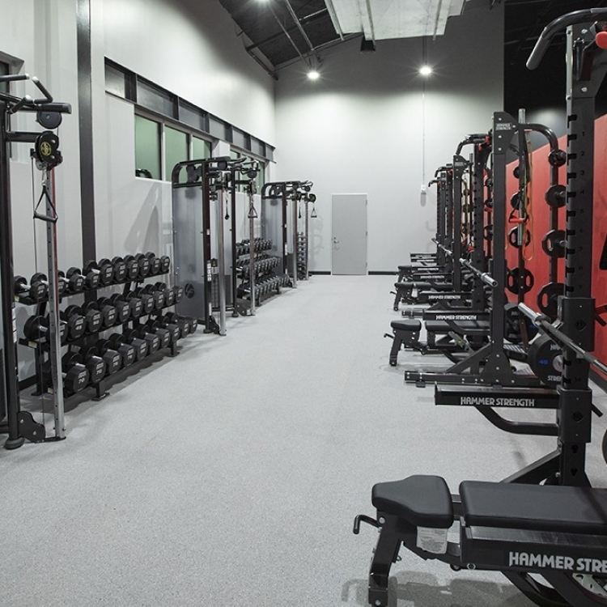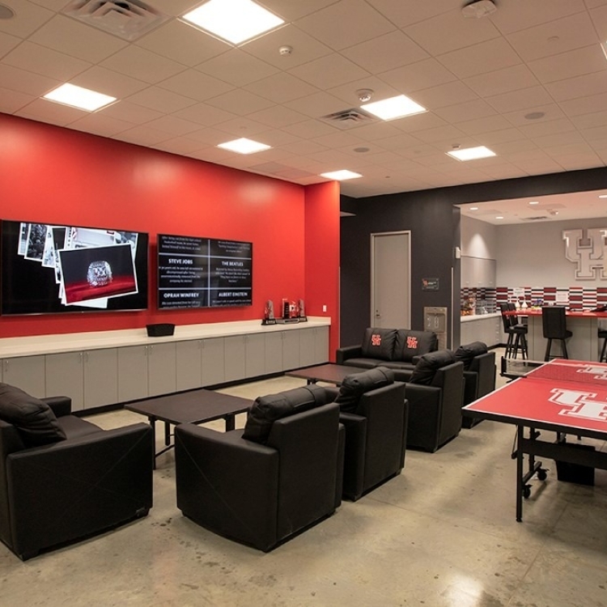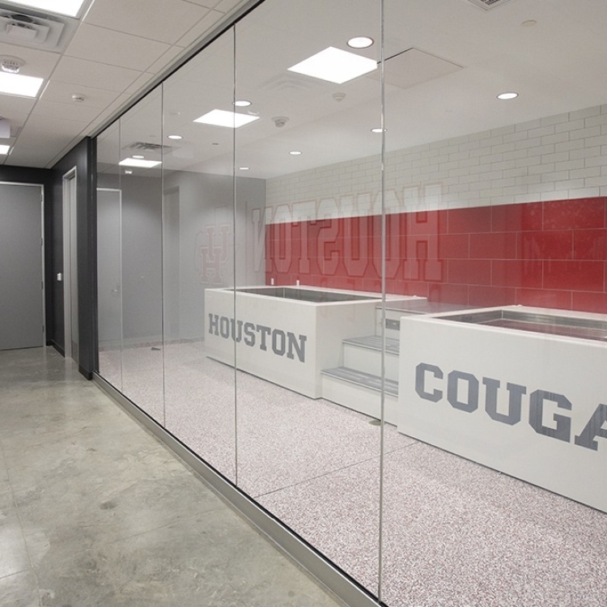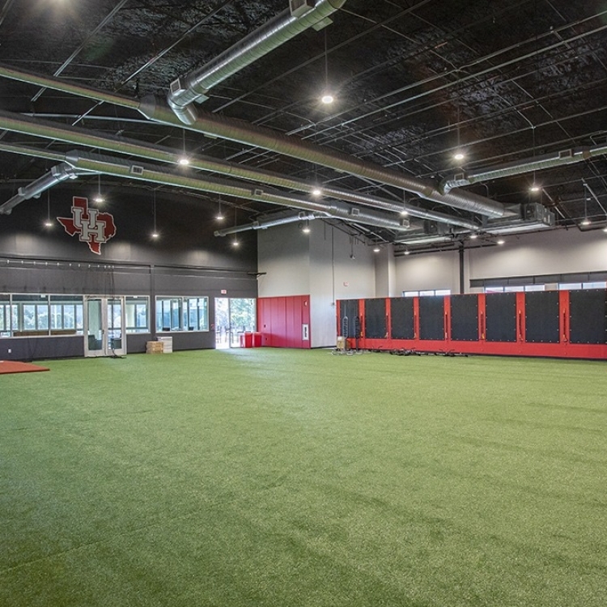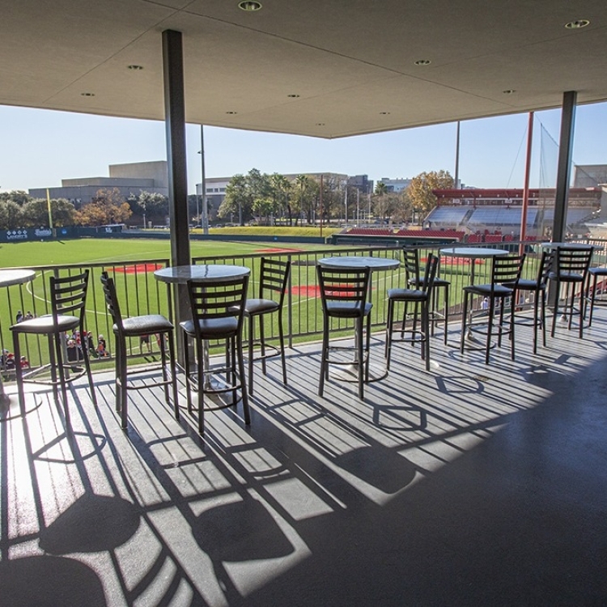Project Overview
For the University of Houston, the upgraded baseball facility offers field views from the second-floor terrace and allow fans a different view of the field that you can’t experience from the stands. The exterior building is split face block and metal panels. A portion of the building has steel frames of the building exposed and ballistic proof exterior glass which will be able to slide open for field view as well.
A coaches committee suite, golf simulator, hall of honor, locker room, nutrition center, pitching lab, players lounge, training room, wash room, and a weight room are all included in the design. UH colors’ of red, greys, and whites are throughout the design.
Related Projects
