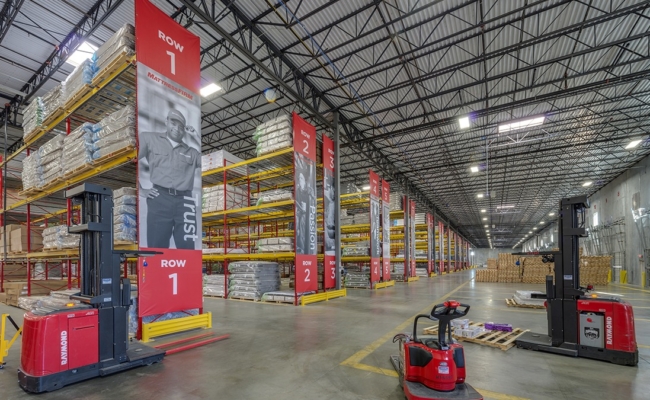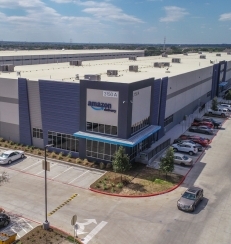

Business Park, Industrial, Speculative
Method Architecture is a knowledgeable and experienced industrial architecture firm that believes in putting teamwork and the needs of our client first. We provide complete architectural services for tenant interior and ground-up building projects.
Method Architecture is honored to serve as a preferred Vendor for the Williamson County Economic Development Partnership and we are prepared to apply our experience with Science, Technology, and Manufacturing Companies by providing expert industrial building design and tenant finish services that best to accommodate specialized occupancies.



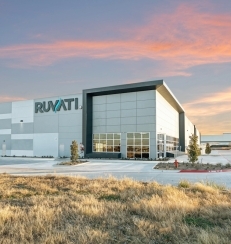

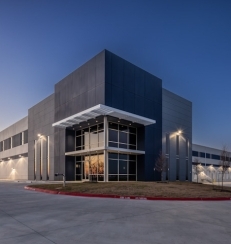

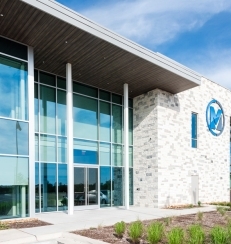

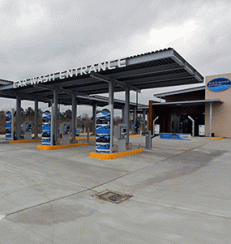


Judson Garwood, AIA
A highly accomplished graduate of the University of Texas at Austin, Judson has 10+ years of experience working on projects ranging from industrial logistics parks to high-rise towers. Utilizing this vast knowledge base, Judson leads one of the firm’s ground up building teams in Austin. Judson is a licensed Architect in California and Texas.
JGarwood@methodarchitecture.com
+1 512-478-0970

There is a significant demand for flexible high bay 32’ + warehouse space to handle extremely dense storage and transactional needs for products typically arriving on-site by over-the-road trucking. The key is to be attentive and flexible in how trucks approach, dock, and stage on the site. We work closely with clients and developers to thoughtfully design these enormous structures and then subdue the scale so that they are handsome and approachable from the street and the pedestrian door.
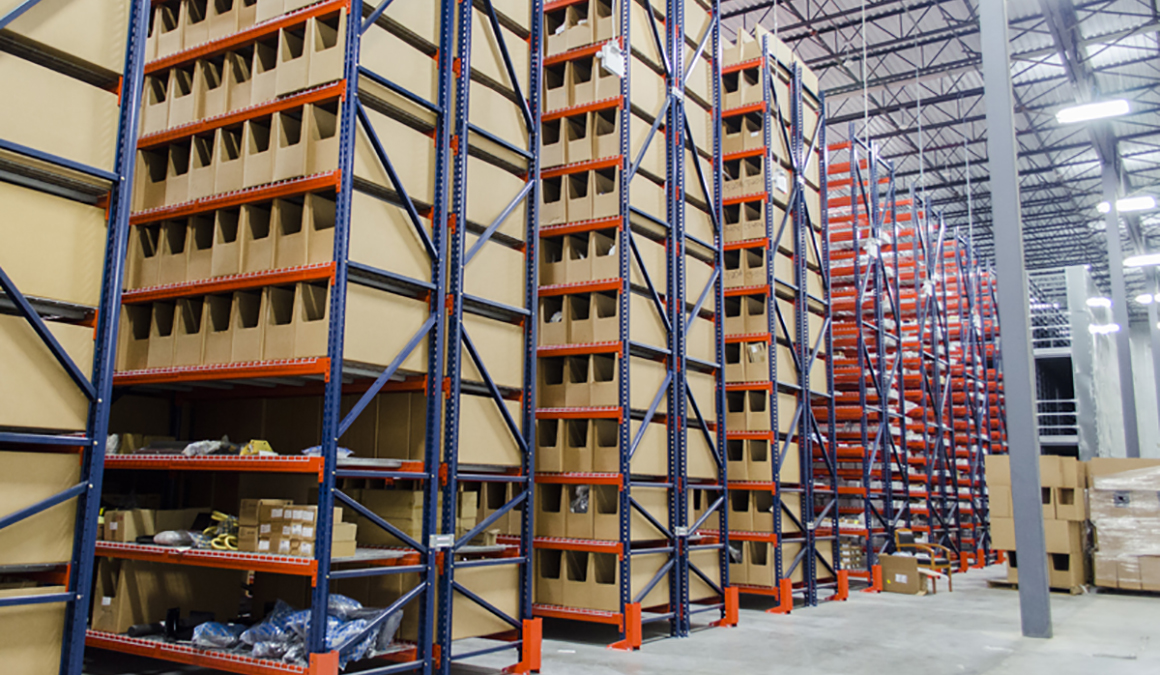
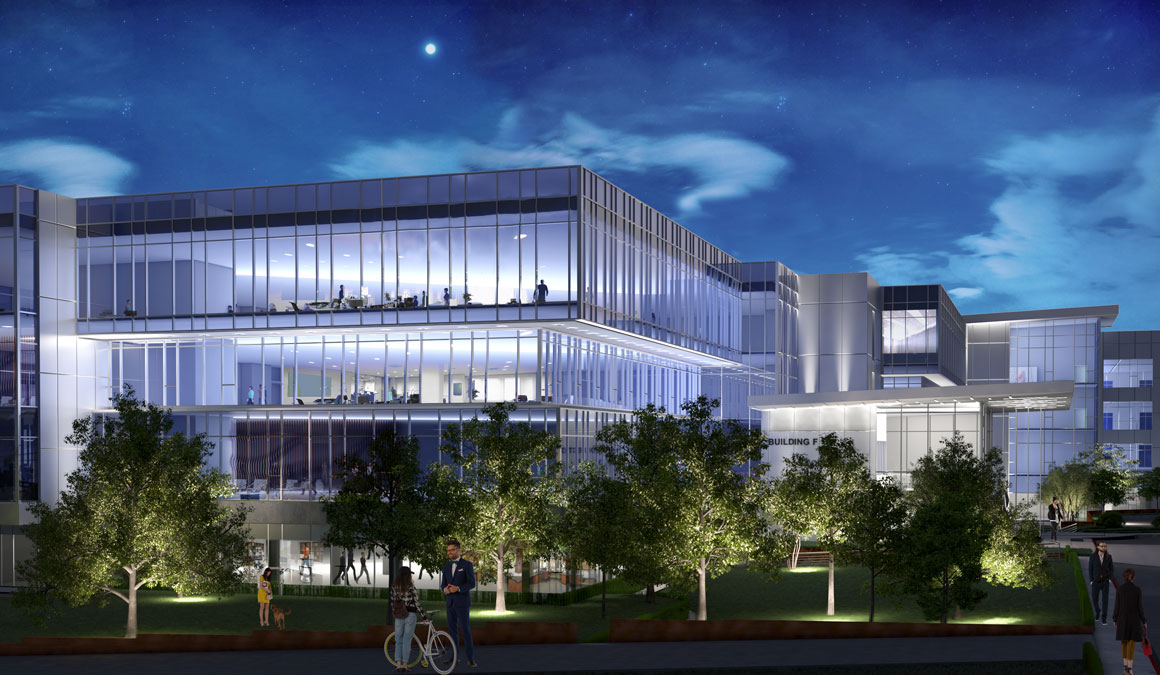

Method Architecture has a well-rounded resume of purpose-built structures that accommodate the exacting requirements of technology companies involved in research, manufacturing, assembly, or specialized storage and handling.
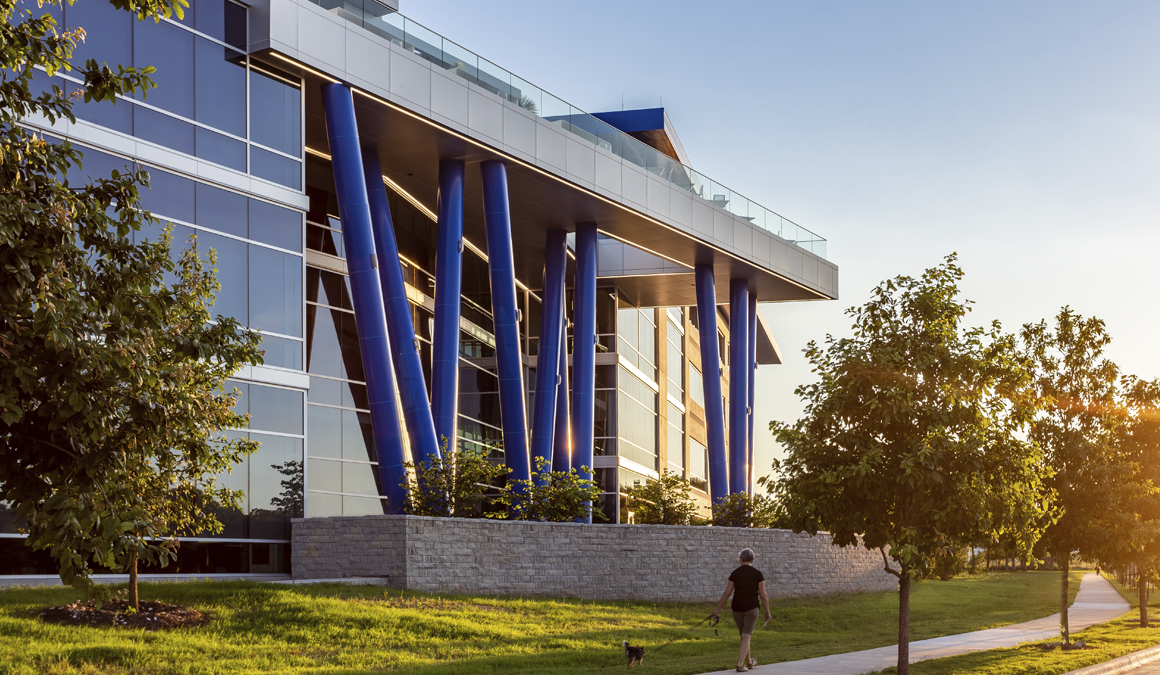

We program, design, and deliver spaces specific to the tenant. We begin by quickly learning about the tenant to create buildings and interiors that serve each company best, working with the site’s unique conditions.
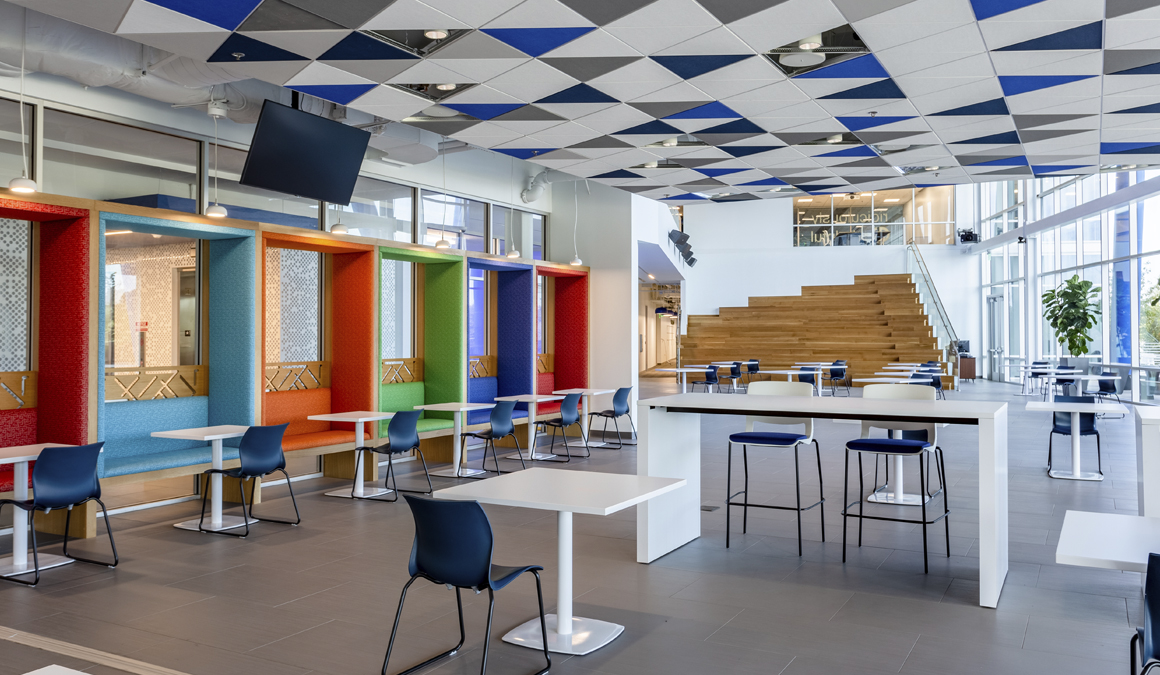

We can meet the design requirements, follow corporate guidelines, and deliver tenant finish inside the new or existing High Bay structure maximizing the overlap of shell/tenant interior construction time frame.
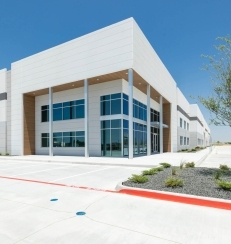







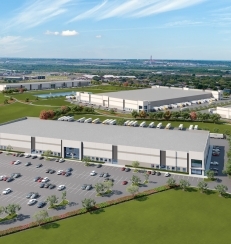

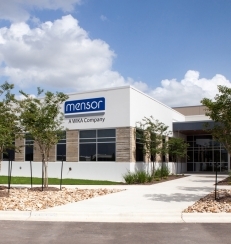

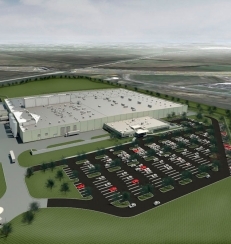

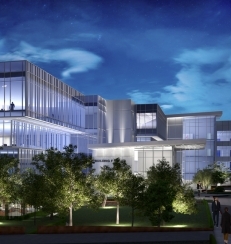

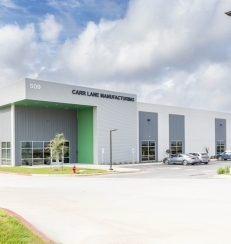

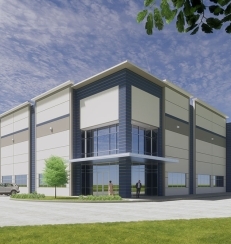

We work with all types of companies, from large global corporations to startups. No matter the type or size of the company, Method Architecture will design a space that fits the needs of today and into tomorrow. Method has worked to include many green technologies, including LEED certification, that help our clients save energy and money.
These facilities are intended to house specialized equipment used to produce goods or materials. They typically have three-phase high capacity, electric power, these properties might also include heavy ductwork, pressurized air or water lines, buss ducts, high capacity ventilation and exhaust systems, floor drains, storage tanks and cranes.
These buildings range from 50,000 to hundreds of thousands of square feet in one single-story structure used mainly for warehousing and distributing business inventory. They also have up to 60-foot ceilings, as well as numerous loading docks, truck doors, and large parking lots to accommodate semi-trailers. They may have a small amount of office space and may be served by rail cars.
These buildings are typically stocked piled with goods to be redistributed out to retailers, wholesalers, or directly to consumers. With such a large range of supplies, the buildings can be as large as 50,000 to 500,000+ square feet. They have receiving docks, large storage areas, shipping dock and large parking lots for semi-trailers, along with more specialized areas depending on the building.
These industrial properties are equipped to hold a large capacity of cold storage and/or freezer space, and are typically a distribution center for food products.
This building type is capable of housing wide range of uses, often more than one in a single facility, including office space, research and development, showroom retail sales, light manufacturing research and development, and even small warehouse and distribution uses. They typically feature a higher amount of office space than other industrial property types.
These highly specialized industrial buildings are located close to major communications trunk lines to allow for access to large and redundant power supplies capable of powering extensive computer servers and telecom switching equipment. They typically have reinforced floor slabs to support the weight of the equipment, as well as backup generators and specialized HVAC to keep equipment cool for optimal performance.
With the rise of e-commerce and increased need for logistics centers, the industrial real estate market has seen a movement toward taller clear heights for increased warehouse efficiency.
